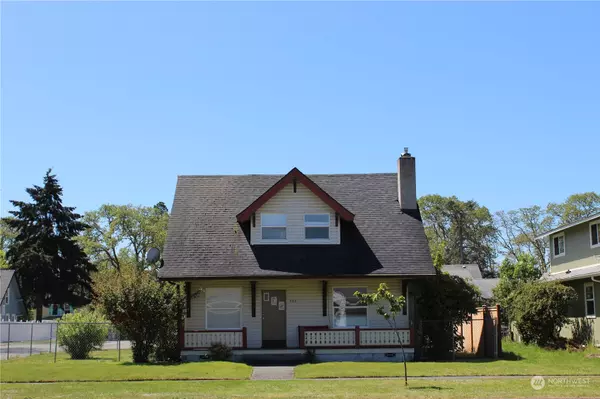Bought with Coldwell Banker Danforth
For more information regarding the value of a property, please contact us for a free consultation.
300 Barksdale AVE Dupont, WA 98327
Want to know what your home might be worth? Contact us for a FREE valuation!

Our team is ready to help you sell your home for the highest possible price ASAP
Key Details
Sold Price $430,000
Property Type Single Family Home
Sub Type Residential
Listing Status Sold
Purchase Type For Sale
Square Footage 2,166 sqft
Price per Sqft $198
Subdivision Dupont
MLS Listing ID 2074102
Sold Date 07/13/23
Style 11 - 1 1/2 Story
Bedrooms 3
Full Baths 1
Half Baths 1
Year Built 1913
Annual Tax Amount $10
Lot Size 9,188 Sqft
Property Description
Craftsman in the Dupont Historic Village! No HOA with several parks, playgrounds and walking trails. New 30 year roof installed just five years ago. New fencing in 2020, the back and side yards are completely fenced. Living room features a gas fireplace and lots of windows for great natural light. Detached garage is fully finished which ads 576 square foot for a total of 2166 finished square feet. The garage has lights and heat so can be an office, school room or convert back to garage. Covered front porch and large deck off the back door are great areas for entertaining. There is off street parking for four vehicles or you can park an RV or boat. Only a two minute commute to I-5 or JBLM!
Location
State WA
County Pierce
Area 42 - Dupont
Rooms
Basement None
Interior
Interior Features Hardwood, Laminate, Wall to Wall Carpet, Ceiling Fan(s), Double Pane/Storm Window, Dining Room, French Doors, Walk-In Closet(s), Fireplace, Water Heater
Flooring Hardwood, Laminate, Vinyl, Carpet
Fireplaces Number 1
Fireplaces Type Gas
Fireplace true
Appliance Dishwasher, Disposal, Microwave, Refrigerator, Stove/Range
Exterior
Exterior Feature Metal/Vinyl, Wood
Garage Spaces 2.0
Community Features Park, Playground, Trail(s)
Amenities Available Cable TV, Deck, Fenced-Partially, Gas Available, High Speed Internet, Outbuildings
Waterfront No
View Y/N No
Roof Type Composition
Garage Yes
Building
Lot Description Alley, Corner Lot, Paved, Sidewalk
Sewer Sewer Connected
Water Public
New Construction No
Schools
Elementary Schools Buyer To Verify
Middle Schools Pioneer Mid
High Schools Steilacoom High
School District Steilacoom Historica
Others
Senior Community No
Acceptable Financing Cash Out, Conventional, FHA, VA Loan
Listing Terms Cash Out, Conventional, FHA, VA Loan
Read Less

"Three Trees" icon indicates a listing provided courtesy of NWMLS.
GET MORE INFORMATION





