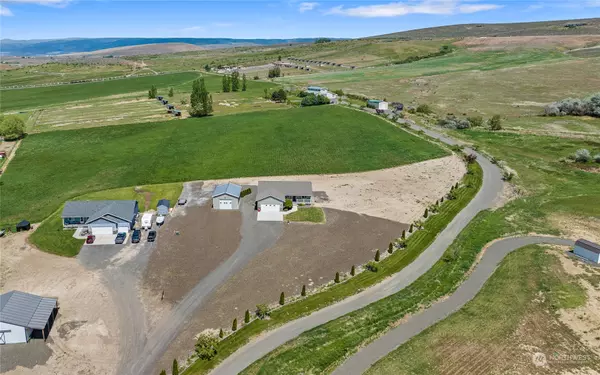Bought with The Real Estate Collective
For more information regarding the value of a property, please contact us for a free consultation.
415 Boston RD Ellensburg, WA 98926
Want to know what your home might be worth? Contact us for a FREE valuation!

Our team is ready to help you sell your home for the highest possible price ASAP
Key Details
Sold Price $670,000
Property Type Single Family Home
Sub Type Residential
Listing Status Sold
Purchase Type For Sale
Square Footage 1,768 sqft
Price per Sqft $378
Subdivision Badger Pocket
MLS Listing ID 2071249
Sold Date 07/14/23
Style 10 - 1 Story
Bedrooms 3
Full Baths 2
Year Built 2013
Annual Tax Amount $4,343
Lot Size 5.540 Acres
Property Description
Indulge in the perfect blend of comfort & tranquility w/this single-story home that has 1768 SF w/3 bedrms & 2 baths. Rustic elegance-knotty alder cabinets, doors & trim throughout the home. Open floorplan seamlessly combines the kitchen & living area. Gather around the eating bar (quartz counters) & enjoy delicious meals. Dining rm. or office.The primary bedrm & bathrm offer ample space complete w/a soaking tub, tile walk-in shower + a generous walk-in closet. The perks of this property don't end at the doorstep. A 24 X 36 shop awaits, offering endless possibilities for hobbies, projects, or extra storage. 5.54 irrigated (KRD) acres, currently lush w/hay. Embrace the natural beauty of Badger Pocket & enjoy the peace & quiet of the country!
Location
State WA
County Kittitas
Area _949Lowerkittitascounty
Rooms
Basement None
Main Level Bedrooms 3
Interior
Interior Features Laminate Hardwood, Wall to Wall Carpet, Bath Off Primary, Ceiling Fan(s), Double Pane/Storm Window, Dining Room, French Doors, Vaulted Ceiling(s), Walk-In Closet(s), Water Heater
Flooring Laminate, Vinyl, Carpet
Fireplace false
Appliance Dishwasher, Dryer, Disposal, Microwave, Refrigerator, Stove/Range, Washer
Exterior
Exterior Feature Cement Planked
Garage Spaces 6.0
Amenities Available High Speed Internet, Irrigation, Outbuildings, Patio, Sprinkler System
Waterfront No
View Y/N Yes
View City, Mountain(s), Territorial
Roof Type Composition
Parking Type Driveway, Attached Garage, Detached Garage, Off Street
Garage Yes
Building
Lot Description Dead End Street, Dirt Road, Open Space, Paved
Story One
Builder Name Collison
Sewer Septic Tank
Water Private
New Construction No
Schools
School District Kittitas
Others
Senior Community No
Acceptable Financing Cash Out, Conventional, VA Loan
Listing Terms Cash Out, Conventional, VA Loan
Read Less

"Three Trees" icon indicates a listing provided courtesy of NWMLS.
GET MORE INFORMATION





