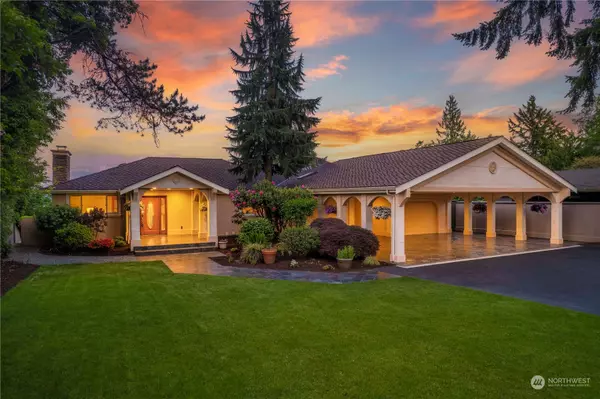Bought with Coldwell Banker Danforth
For more information regarding the value of a property, please contact us for a free consultation.
21836 34th AVE S Seatac, WA 98198
Want to know what your home might be worth? Contact us for a FREE valuation!

Our team is ready to help you sell your home for the highest possible price ASAP
Key Details
Sold Price $1,450,000
Property Type Single Family Home
Sub Type Residential
Listing Status Sold
Purchase Type For Sale
Square Footage 3,117 sqft
Price per Sqft $465
Subdivision Seatac
MLS Listing ID 2067511
Sold Date 07/20/23
Style 16 - 1 Story w/Bsmnt.
Bedrooms 5
Full Baths 1
Half Baths 1
Year Built 1949
Annual Tax Amount $12,835
Lot Size 0.678 Acres
Property Description
Welcome to this one-of-a-kind custom home hidden behind a secure gate, situated on 2 tax parcels. Breathtaking views from the main living space. Main floor features hardwood flooring, primary bedrm w/ walk-in closet & ensuite bath, 2nd bedrm/office space, & ½ bath w/ W/D. Spacious kitchen w/ stone countertops, double oven, & walk-in pantry w/ 2nd fridge. Downstairs you’ll find a family rm, 2 bedrms, full bath & laundry rm. 261 sqft MIL w/ kitchenette & ¾ bath. Detached 300-sqft office/flex space. Detached shop big enough for a 45’ RV w/ ¾ bath, W/D, & 500-sqft loft w/ gas FP, & built-ins. This remarkable home has exceptional & thoughtful features throughout. The detached MIL, flex space/office, & loft in garage are not included in the sqft.
Location
State WA
County King
Area _120Desmoinesredondo
Rooms
Basement Daylight, Finished
Main Level Bedrooms 2
Interior
Interior Features Ceramic Tile, Hardwood, Wall to Wall Carpet, Second Kitchen, Wired for Generator, Bath Off Primary, Double Pane/Storm Window, Sprinkler System, Dining Room, Jetted Tub, Skylight(s), Walk-In Pantry, Walk-In Closet(s), Fireplace, Water Heater
Flooring Ceramic Tile, Hardwood, Carpet
Fireplaces Number 1
Fireplaces Type Wood Burning
Fireplace true
Appliance Dishwasher, Double Oven, Dryer, Microwave, Refrigerator, See Remarks, Stove/Range, Washer
Exterior
Exterior Feature Cement Planked, Stone, Stucco, Wood
Garage Spaces 6.0
Amenities Available Cable TV, Fenced-Partially, Gas Available, Gated Entry, Irrigation, Patio, RV Parking, Shop, Sprinkler System
Waterfront No
View Y/N Yes
View See Remarks, Territorial
Roof Type Composition
Garage Yes
Building
Lot Description Dead End Street, Paved
Story One
Sewer Septic Tank
Water Public
New Construction No
Schools
School District Highline
Others
Senior Community No
Acceptable Financing Cash Out, Conventional
Listing Terms Cash Out, Conventional
Read Less

"Three Trees" icon indicates a listing provided courtesy of NWMLS.
GET MORE INFORMATION





