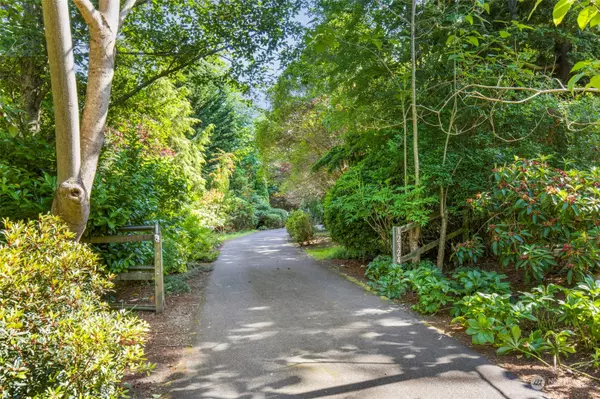Bought with Windermere RE Bainbridge
For more information regarding the value of a property, please contact us for a free consultation.
12324 NE Marine View DR Kingston, WA 98346
Want to know what your home might be worth? Contact us for a FREE valuation!

Our team is ready to help you sell your home for the highest possible price ASAP
Key Details
Sold Price $1,415,000
Property Type Single Family Home
Sub Type Residential
Listing Status Sold
Purchase Type For Sale
Square Footage 3,446 sqft
Price per Sqft $410
Subdivision Kingston
MLS Listing ID 2126798
Sold Date 07/21/23
Style 12 - 2 Story
Bedrooms 3
Full Baths 2
Half Baths 1
HOA Fees $25/ann
Year Built 1990
Annual Tax Amount $10,566
Lot Size 2.930 Acres
Property Description
Captivating, breathtaking views of the Sound, Mt. Rainier, and Cascade mountain range serves as the dramatic and panoramic back drop to this magnificent NW contemporary estate on nearly 3 acres of beautifully landscaped grounds. This idyllic property offers a flexible floor plan that can be configured to suit your needs. As you enter, the sweeping views beckon to the entertainment size deck and peaceful grounds. Back inside, you'll enjoy the open concept living and dining featuring more of the glorious views. The expansive primary en-suite compels the eye to the parade of maritime delights and shipping lane activity. A commuter's dream, you're minutes away from the Kingston ferry and quaint shops and restaurants of downtown. Welcome Home!
Location
State WA
County Kitsap
Area 162 - Kingston
Rooms
Basement None
Main Level Bedrooms 2
Interior
Interior Features Ceramic Tile, Hardwood, Wall to Wall Carpet, Bath Off Primary, Ceiling Fan(s), Double Pane/Storm Window, Dining Room, French Doors, Vaulted Ceiling(s), Walk-In Pantry, Fireplace
Flooring Ceramic Tile, Hardwood, Carpet
Fireplaces Number 1
Fireplaces Type Wood Burning
Fireplace true
Appliance Dishwasher, Dryer, Disposal, Refrigerator, Stove/Range, Washer
Exterior
Exterior Feature Wood
Garage Spaces 2.0
Community Features CCRs, Park
Amenities Available Cable TV, Deck, Fenced-Fully, High Speed Internet, Hot Tub/Spa, Outbuildings, RV Parking, Shop
Waterfront Yes
Waterfront Description Bank-High, Sound
View Y/N Yes
View City, Mountain(s), See Remarks, Sound
Roof Type Composition
Garage Yes
Building
Lot Description Dead End Street, Paved
Story Two
Sewer Septic Tank
Water Community
New Construction No
Schools
School District North Kitsap #400
Others
Senior Community No
Acceptable Financing Cash Out, Conventional, VA Loan
Listing Terms Cash Out, Conventional, VA Loan
Read Less

"Three Trees" icon indicates a listing provided courtesy of NWMLS.
GET MORE INFORMATION





