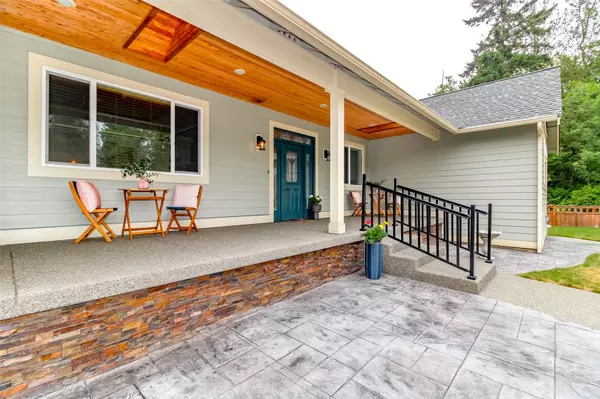Bought with eXp Realty
For more information regarding the value of a property, please contact us for a free consultation.
35604 Military RD S Auburn, WA 98001
Want to know what your home might be worth? Contact us for a FREE valuation!

Our team is ready to help you sell your home for the highest possible price ASAP
Key Details
Sold Price $875,000
Property Type Single Family Home
Sub Type Residential
Listing Status Sold
Purchase Type For Sale
Square Footage 2,700 sqft
Price per Sqft $324
Subdivision Jovita Heights
MLS Listing ID 2128257
Sold Date 07/21/23
Style 10 - 1 Story
Bedrooms 3
Full Baths 1
Half Baths 1
Year Built 2011
Annual Tax Amount $9,664
Lot Size 1.413 Acres
Lot Dimensions 61542
Property Description
Welcome to this sprawling gorgeous custom built 3 bedroom, 2 1/2 bath rambler on 1.4 acres loaded with the finest details! Chefs kitchen with granite counters, top of the line appliances and custom pull out cabinets. Additional prep sink adds to the charm! Walk in pantry! Huge living area with beautiful wood burning fireplace to warm you on those chilly evenings. AC to keep you cool on the upcoming warmer days. Large primary bedroom with lovely spacious baths and heated tile floors. 2 spare bedrooms are good sized, one boasting walk in closet. Whole house generator to insure you are never without power. Built in vacuum! Conditioned all concrete crawl space. Huge shop to house your RV or just about anything else! Quality craftsmanship home!
Location
State WA
County King
Area 100 - Jovita/West Hill
Rooms
Basement None
Main Level Bedrooms 3
Interior
Interior Features Ceramic Tile, Laminate, Wall to Wall Carpet, Bath Off Primary, Built-In Vacuum, Ceiling Fan(s), Double Pane/Storm Window, High Tech Cabling, Sprinkler System, Walk-In Closet(s), Walk-In Pantry, Wired for Generator, Fireplace, Water Heater
Flooring Ceramic Tile, Laminate, Carpet
Fireplaces Number 1
Fireplaces Type Wood Burning
Fireplace true
Appliance Dishwasher, Microwave, Refrigerator, See Remarks, Stove/Range
Exterior
Exterior Feature Cement Planked
Garage Spaces 4.0
Amenities Available Fenced-Fully, Propane, RV Parking, Shop, Sprinkler System
Waterfront No
View Y/N Yes
View Territorial
Roof Type Composition
Garage Yes
Building
Lot Description Dead End Street, Open Space, Secluded
Story One
Sewer Septic Tank
Water Public
Architectural Style Traditional
New Construction No
Schools
School District Federal Way
Others
Senior Community No
Acceptable Financing Cash Out, Conventional, FHA, VA Loan
Listing Terms Cash Out, Conventional, FHA, VA Loan
Read Less

"Three Trees" icon indicates a listing provided courtesy of NWMLS.
GET MORE INFORMATION





