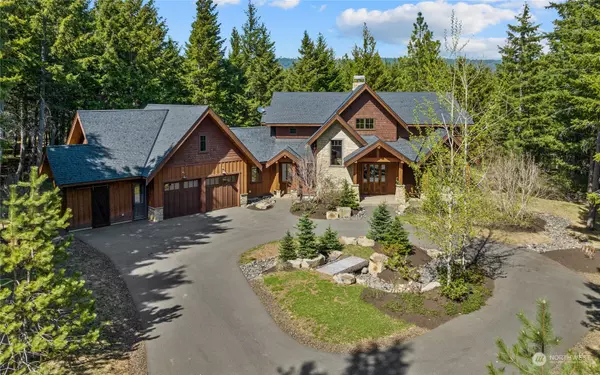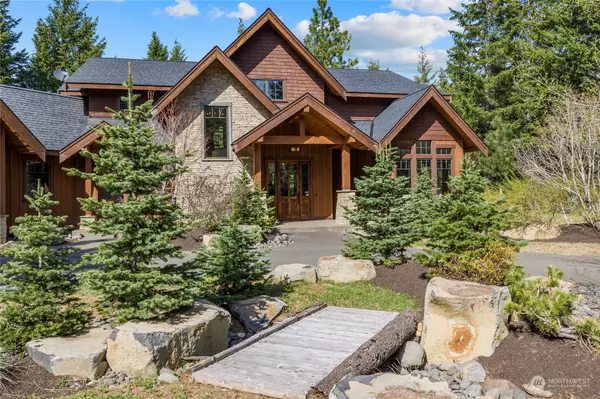Bought with Coldwell Banker Danforth
For more information regarding the value of a property, please contact us for a free consultation.
111 Orphan Nugget LN Cle Elum, WA 98922
Want to know what your home might be worth? Contact us for a FREE valuation!

Our team is ready to help you sell your home for the highest possible price ASAP
Key Details
Sold Price $2,149,000
Property Type Single Family Home
Sub Type Residential
Listing Status Sold
Purchase Type For Sale
Square Footage 3,541 sqft
Price per Sqft $606
Subdivision Suncadia
MLS Listing ID 2063742
Sold Date 07/14/23
Style 12 - 2 Story
Bedrooms 3
Full Baths 2
Half Baths 1
HOA Fees $435/mo
Year Built 2015
Annual Tax Amount $12,107
Lot Size 1.124 Acres
Property Description
Stunning craftsmanship makes this custom home stand out! The mountainous feel features a gorgeous floor to ceiling fireplace, intricate trim details, wood beams & wood windows. The built in table nook & rounded island offer optional dining/entertaining experiences. Grab your coffee & enjoy morning light in the sunroom off kitchen. Intimate living room w/TV off the grand great room & primary bedroom all on main floor. Floating staircase leads you up to 2nd primary bedroom & large bunk/playroom, easy to add wall/closet to make 2 rooms or 4-bedroom home (see plan in photos). Awesome outdoor space w/FP, fire pit & built-in wall seating. Large garage w/shop. Private 1+ acre close to entrance of TC & short walk/bike ride to Honolulu Club.
Location
State WA
County Kittitas
Area _948Upperkittitascounty
Rooms
Basement None
Main Level Bedrooms 1
Interior
Interior Features Ceramic Tile, Hardwood, Wall to Wall Carpet, Second Primary Bedroom, Bath Off Primary, Ceiling Fan(s), Double Pane/Storm Window, Dining Room, High Tech Cabling, Loft, Sprinkler System, Vaulted Ceiling(s), Walk-In Closet(s), Fireplace
Flooring Ceramic Tile, Hardwood, Carpet
Fireplaces Number 2
Fireplaces Type Gas
Fireplace true
Appliance Dishwasher, Double Oven, Dryer, Disposal, Microwave, Refrigerator, Stove/Range, Washer
Exterior
Exterior Feature Stone, Wood
Garage Spaces 2.0
Community Features CCRs, Club House, Gated, Golf, Park, Playground, Trail(s)
Amenities Available Gas Available, High Speed Internet, Irrigation, Patio, Shop, Sprinkler System
Waterfront No
View Y/N Yes
View Territorial
Roof Type Composition
Garage Yes
Building
Lot Description Cul-De-Sac, Dead End Street, Paved
Story Two
Builder Name Tamarack Springs
Sewer Sewer Connected
Water Public
Architectural Style Craftsman
New Construction No
Schools
Elementary Schools Cle Elum Roslyn Elem
Middle Schools Walter Strom Jnr
High Schools Cle Elum Roslyn High
School District Cle Elum-Roslyn
Others
Senior Community No
Acceptable Financing Cash Out, Conventional
Listing Terms Cash Out, Conventional
Read Less

"Three Trees" icon indicates a listing provided courtesy of NWMLS.
GET MORE INFORMATION





