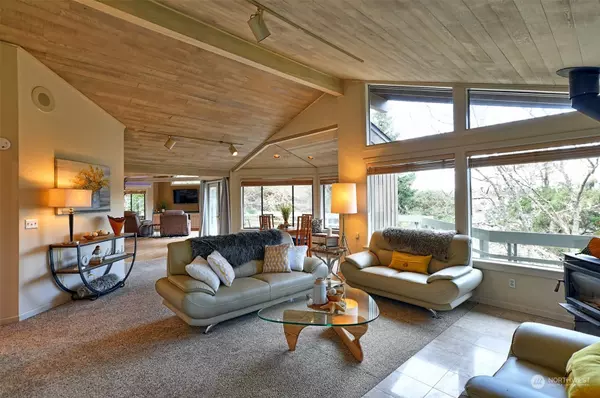Bought with Every Door Real Estate
For more information regarding the value of a property, please contact us for a free consultation.
887 Shoshone DR La Conner, WA 98257
Want to know what your home might be worth? Contact us for a FREE valuation!

Our team is ready to help you sell your home for the highest possible price ASAP
Key Details
Sold Price $530,000
Property Type Single Family Home
Sub Type Residential
Listing Status Sold
Purchase Type For Sale
Square Footage 3,130 sqft
Price per Sqft $169
Subdivision Shelter Bay
MLS Listing ID 2047399
Sold Date 07/24/23
Style 16 - 1 Story w/Bsmnt.
Bedrooms 3
Full Baths 3
HOA Fees $235/mo
Year Built 1978
Annual Tax Amount $3,504
Lot Size 0.455 Acres
Property Description
Combine this stunning home w/the spectacular Shelter Bay Community & live your dream life! Amazing marina, 9 hole golf course, tennis courts, private beach, boat launch, community center, walking trails and much more. Meticulous home from its stunning white washed cedar vaulted ceilings to its engineered hardwoods. Vast kitchen offers an abundance of cabinetry, massive walk-in butlers pantry & the center island/sitting bar makes entertaining a breeze. When days are cool, you have 1 wood stove & 1 fireplace to curl up to or simply soak in the hot tub. Relax in the remodeled spa-like heaven-on-earth primary en-suite w/jetted tub, solarium windows, double vanity, walk-in shower. Property offers seclusion, easy care landscaping & view gazebo.
Location
State WA
County Skagit
Area 820 - La Conner
Rooms
Basement Finished
Main Level Bedrooms 2
Interior
Interior Features Hardwood, Wall to Wall Carpet, Bath Off Primary, Ceiling Fan(s), Double Pane/Storm Window, Dining Room, Fireplace (Primary Bedroom), French Doors, High Tech Cabling, Jetted Tub, Skylight(s), Solarium/Atrium, Vaulted Ceiling(s), Walk-In Closet(s), Walk-In Pantry, Wet Bar, Fireplace, Water Heater
Flooring Engineered Hardwood, Hardwood, Vinyl, Vinyl Plank, Carpet
Fireplaces Number 2
Fireplaces Type Wood Burning
Fireplace true
Appliance Dishwasher, Dryer, Disposal, Microwave, Refrigerator, Stove/Range, Washer
Exterior
Exterior Feature Wood
Garage Spaces 2.0
Community Features Athletic Court, Boat Launch, CCRs, Club House, Golf, Park, Playground, Trail(s)
Amenities Available Athletic Court, Barn, Cabana/Gazebo, Deck, Fenced-Partially, High Speed Internet, Hot Tub/Spa, Outbuildings, Patio
Waterfront No
View Y/N Yes
View Partial
Roof Type Composition
Garage Yes
Building
Lot Description Drought Res Landscape, Paved, Secluded
Story One
Sewer Sewer Connected
Water Community
Architectural Style Northwest Contemporary
New Construction No
Schools
Elementary Schools La Conner Elem
Middle Schools La Conner Mid
High Schools La Conner High
School District La Conner
Others
Senior Community No
Acceptable Financing Cash Out, Conventional
Listing Terms Cash Out, Conventional
Read Less

"Three Trees" icon indicates a listing provided courtesy of NWMLS.
GET MORE INFORMATION





