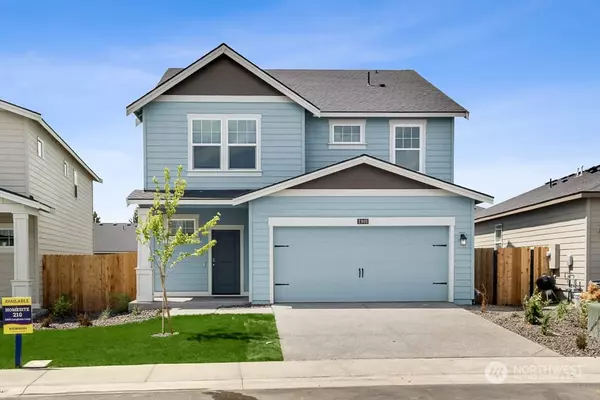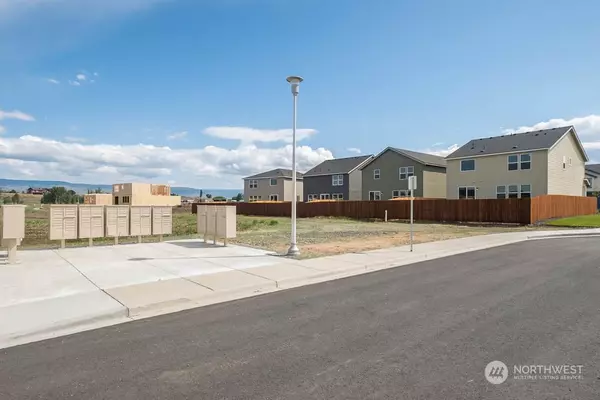Bought with RE/MAX Integrity
For more information regarding the value of a property, please contact us for a free consultation.
2984 Longhorn LOOP #249 Ellensburg, WA 98926
Want to know what your home might be worth? Contact us for a FREE valuation!

Our team is ready to help you sell your home for the highest possible price ASAP
Key Details
Sold Price $442,680
Property Type Single Family Home
Sub Type Residential
Listing Status Sold
Purchase Type For Sale
Square Footage 2,050 sqft
Price per Sqft $215
Subdivision Reecer Creek
MLS Listing ID 2076743
Sold Date 07/25/23
Style 12 - 2 Story
Bedrooms 4
Full Baths 2
Half Baths 1
Construction Status Completed
HOA Fees $85/mo
Year Built 2023
Lot Size 4,527 Sqft
Property Description
BLACK HORSE by DR Horton NEW homes -The HAWTHORNE 4 bedrooms, 2.5 bath & 2 car garage with front yard landscape and irrigation, with full back fencing. Solid quartz counters with under mount sink, large center island, full height back splash, soft close cabinets with stainless steel hardware. HUGE walk in pantry! Modern fireplace ready for your flat screen-has built in support and cabling/smurf tube. Spa like Primary bath has a large soaking tub, double undermount sinks, quartz counter tops and large walk-in closet! Laundry room upstairs for convenience. A/C included. Smart features & warranty! $20,000 w/preferred lender. This home backs up to open pond area w/HUGE distance between homes! This home is modeled with furniture. MOVE IN READY!!
Location
State WA
County Kittitas
Area _949Lowerkittitascounty
Rooms
Basement None
Interior
Interior Features Wall to Wall Carpet, Laminate Hardwood, Bath Off Primary, SMART Wired, Double Pane/Storm Window, Sprinkler System, Dining Room, High Tech Cabling, Walk-In Pantry, Walk-In Closet(s), Fireplace, Water Heater
Flooring Laminate, Carpet
Fireplaces Number 1
Fireplaces Type Electric
Fireplace true
Appliance Dishwasher, Disposal, Microwave, Stove/Range
Exterior
Exterior Feature Cement Planked
Garage Spaces 2.0
Community Features CCRs
Amenities Available Fenced-Fully, Gas Available, High Speed Internet, Irrigation, Patio, Sprinkler System
Waterfront No
View Y/N Yes
View Mountain(s), Territorial
Roof Type Composition
Garage Yes
Building
Lot Description Curbs, Paved, Sidewalk
Story Two
Builder Name DR Horton
Sewer Sewer Connected
Water Public
Architectural Style Craftsman
New Construction Yes
Construction Status Completed
Schools
Elementary Schools Buyer To Verify
Middle Schools Morgan Mid
High Schools Ellensburg High
School District Ellensburg
Others
Senior Community No
Acceptable Financing Cash Out, Conventional, FHA, USDA Loan, VA Loan
Listing Terms Cash Out, Conventional, FHA, USDA Loan, VA Loan
Read Less

"Three Trees" icon indicates a listing provided courtesy of NWMLS.
GET MORE INFORMATION





