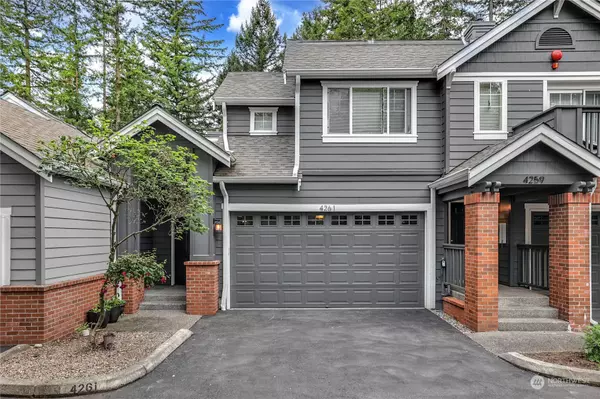Bought with eXp Realty
For more information regarding the value of a property, please contact us for a free consultation.
4261 249th AVE SE #22 Sammamish, WA 98029
Want to know what your home might be worth? Contact us for a FREE valuation!

Our team is ready to help you sell your home for the highest possible price ASAP
Key Details
Sold Price $780,000
Property Type Condo
Sub Type Condominium
Listing Status Sold
Purchase Type For Sale
Square Footage 1,484 sqft
Price per Sqft $525
Subdivision Klahanie
MLS Listing ID 2074436
Sold Date 07/25/23
Style 32 - Townhouse
Bedrooms 3
Full Baths 1
Half Baths 1
HOA Fees $637/mo
Year Built 1997
Annual Tax Amount $5,180
Property Description
Enjoy peaceful woodland views with all the amenities! Giant windows from every room look out onto protected green space. The open concept great room with vaulted ceilings and a skylight includes living, dining, kitchen and guest powder room. Updated kitchen with newer Jenn Air appliances, walk-in pantry, and plenty of storage make cooking easy. Primary ensuite with full bath, 2 additional bedrooms, ¾ bath and conveniently-located laundry area share the lower level. Includes 2 car garage and smart storage throughout. You’re in Klahanie! with all the amenities, including parks, walking trails, 2 pools, lakes, & courts for tennis, basketball and pickleball. Short 5 blocks to QFC, Swedish clinic and restaurants. Easy access to Hwy 202 and I-90.
Location
State WA
County King
Area _540Eastoflakesammamish
Interior
Interior Features Ceramic Tile, Wall to Wall Carpet, Balcony/Deck/Patio, Cooking-Electric, Cooking-Gas, Dryer-Electric, Dryer-Gas, Ice Maker, Washer, Fireplace, Water Heater
Flooring Ceramic Tile, Engineered Hardwood, Carpet
Fireplaces Number 1
Fireplaces Type Gas
Fireplace true
Appliance Dishwasher, Double Oven, Dryer, Disposal, Microwave, Refrigerator, Stove/Range, Washer
Exterior
Exterior Feature Cement Planked
Garage Spaces 2.0
Community Features Athletic Court, Cable TV, Club House, Exercise Room, Fire Sprinklers, Garden Space, High Speed Int Avail, Hot Tub, Outside Entry, Playground, Indoor Pool, Pool, See Remarks, Trail(s)
Waterfront No
View Y/N Yes
View See Remarks, Territorial
Roof Type Composition, See Remarks
Garage Yes
Building
Lot Description Adjacent to Public Land, Cul-De-Sac, Curbs, Dead End Street, Open Space, Paved, Secluded, Sidewalk
Story Multi/Split
Architectural Style Townhouse
New Construction No
Schools
Elementary Schools Endeavour Elem
Middle Schools Beaver Lake Mid
High Schools Skyline High
School District Issaquah
Others
HOA Fee Include Common Area Maintenance, Lawn Service, Road Maintenance, Sewer, Snow Removal, Water
Senior Community No
Acceptable Financing Cash Out, Conventional, FHA, VA Loan
Listing Terms Cash Out, Conventional, FHA, VA Loan
Read Less

"Three Trees" icon indicates a listing provided courtesy of NWMLS.
GET MORE INFORMATION





