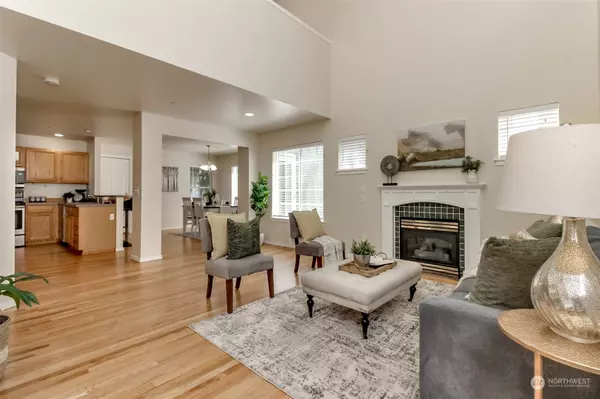Bought with Redfin
For more information regarding the value of a property, please contact us for a free consultation.
1416 Rooklidge ST Dupont, WA 98327
Want to know what your home might be worth? Contact us for a FREE valuation!

Our team is ready to help you sell your home for the highest possible price ASAP
Key Details
Sold Price $485,000
Property Type Single Family Home
Sub Type Residential
Listing Status Sold
Purchase Type For Sale
Square Footage 1,650 sqft
Price per Sqft $293
Subdivision Nw Landing
MLS Listing ID 2134415
Sold Date 07/28/23
Style 12 - 2 Story
Bedrooms 3
Full Baths 1
Half Baths 1
HOA Fees $89/mo
Year Built 1997
Annual Tax Amount $3,166
Lot Size 2,450 Sqft
Property Description
This gem offers 1650 sf of well-designed living space. Step inside & be greeted by abundant natural light from the expansive windows & soaring ceilings. The open concept floor plan creates a seamless flow. As you explore further, the hardwood floors downstairs add a touch of warmth. On chilly evenings, cozy up in front of the inviting gas f/p. The kitchen boasts stainless appliances, a convenient breakfast bar, ample counter space & pantry. The upstairs loft area can be used in so many ways. The primary BR offers vaulted ceilings, walk-in closet & en suite. Enjoy the open green space, the front yard maintained by the HOA, & the fenced low maintenance backyard, ensuring your weekends are free to enjoy the things you love.
Location
State WA
County Pierce
Area 42 - Dupont
Rooms
Basement None
Interior
Interior Features Hardwood, Wall to Wall Carpet, Bath Off Primary, Ceiling Fan(s), Double Pane/Storm Window, Dining Room, Loft, Vaulted Ceiling(s), Walk-In Pantry, Fireplace
Flooring Hardwood, Vinyl, Carpet
Fireplaces Number 1
Fireplaces Type Gas
Fireplace true
Appliance Dishwasher, Disposal, Microwave, Refrigerator, Stove/Range
Exterior
Exterior Feature Metal/Vinyl
Garage Spaces 2.0
Community Features CCRs, Golf, Park, Trail(s)
Amenities Available Cable TV, Fenced-Fully, Gas Available, Patio
Waterfront No
View Y/N No
Roof Type Composition
Garage Yes
Building
Lot Description Alley, Curbs, Open Space, Paved, Sidewalk
Story Two
Sewer Sewer Connected
Water Public
New Construction No
Schools
Elementary Schools Buyer To Verify
Middle Schools Pioneer Mid
High Schools Steilacoom High
School District Steilacoom Historica
Others
Senior Community No
Acceptable Financing Cash Out, Conventional, FHA, USDA Loan, VA Loan
Listing Terms Cash Out, Conventional, FHA, USDA Loan, VA Loan
Read Less

"Three Trees" icon indicates a listing provided courtesy of NWMLS.
GET MORE INFORMATION





