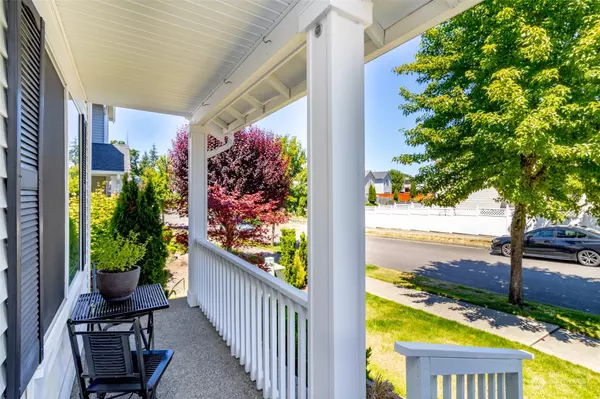Bought with RE/MAX Northwest
For more information regarding the value of a property, please contact us for a free consultation.
1731 Duncan AVE Dupont, WA 98327
Want to know what your home might be worth? Contact us for a FREE valuation!

Our team is ready to help you sell your home for the highest possible price ASAP
Key Details
Sold Price $478,000
Property Type Single Family Home
Sub Type Residential
Listing Status Sold
Purchase Type For Sale
Square Footage 1,716 sqft
Price per Sqft $278
Subdivision Nw Landing
MLS Listing ID 2074405
Sold Date 08/03/23
Style 12 - 2 Story
Bedrooms 3
Full Baths 2
Half Baths 1
HOA Fees $43/mo
Year Built 2005
Annual Tax Amount $3,496
Lot Size 4,250 Sqft
Property Description
First time on the market! Extremely well maintained and updated 3 bed 3 bath home in the lovely town of DuPont on a very Quiet street! Situated about a block from a great community park, trails to the beach on Puget Sound, and short distance to schools, shopping, work, you will love this home and be proud to call it yours. Inside you will be impressed with professional painting, BRAND NEW CENTRAL AIR CONDITIONING AND NEW APPLIANCES, bamboo flooring in the den, California Closet and refreshed Primary bathroom, all new toilets. The kitchen boasts beautiful granite, ample storage, tons of natural light including a garden window! Outside-large deck, dog run, pretty landscaping and more! $5000 FLOORING ALLOWANCE OR CLOSING COST CREDIT.
Location
State WA
County Pierce
Area 42 - Dupont
Rooms
Basement None
Interior
Interior Features Bamboo/Cork, Wall to Wall Carpet, Bath Off Primary, Ceiling Fan(s), Double Pane/Storm Window, Sprinkler System, Walk-In Closet(s), Walk-In Pantry, Fireplace, Water Heater
Flooring Bamboo/Cork, Vinyl, Carpet
Fireplaces Number 1
Fireplaces Type Gas
Fireplace true
Appliance Dishwasher, Dryer, Disposal, Microwave, Refrigerator, Stove/Range, Washer
Exterior
Exterior Feature Metal/Vinyl, Wood
Garage Spaces 2.0
Community Features CCRs, Golf, Park, Playground, Trail(s)
Amenities Available Cable TV, Deck, Dog Run, Fenced-Fully, High Speed Internet, Patio
Waterfront No
View Y/N Yes
View Territorial
Roof Type Composition
Garage Yes
Building
Lot Description Alley, Curbs, Paved, Sidewalk
Story Two
Builder Name Quadrant
Sewer Sewer Connected
Water Community, Public
Architectural Style Craftsman
New Construction No
Schools
Elementary Schools Chloe Clark Elem
Middle Schools Pioneer Mid
High Schools Steilacoom High
School District Steilacoom Historica
Others
Senior Community No
Acceptable Financing Cash Out, Conventional, FHA, VA Loan
Listing Terms Cash Out, Conventional, FHA, VA Loan
Read Less

"Three Trees" icon indicates a listing provided courtesy of NWMLS.
GET MORE INFORMATION





