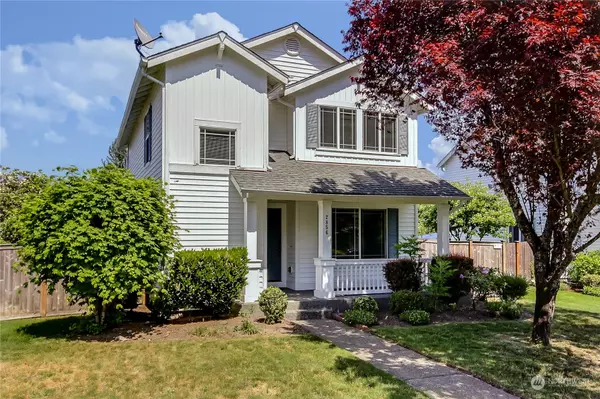Bought with John L. Scott, Inc.
For more information regarding the value of a property, please contact us for a free consultation.
2856 Cox ST Dupont, WA 98327
Want to know what your home might be worth? Contact us for a FREE valuation!

Our team is ready to help you sell your home for the highest possible price ASAP
Key Details
Sold Price $470,060
Property Type Single Family Home
Sub Type Residential
Listing Status Sold
Purchase Type For Sale
Square Footage 1,706 sqft
Price per Sqft $275
Subdivision Nw Landing
MLS Listing ID 2070752
Sold Date 08/11/23
Style 12 - 2 Story
Bedrooms 3
Full Baths 2
Half Baths 1
HOA Fees $43/mo
Year Built 2001
Annual Tax Amount $3,605
Lot Size 6,215 Sqft
Property Description
Honey, Stop the Car! This is One of the BEST Locations in DuPont, WA! You Won’t Believe it…I saw this Incredible Home with a Community Greenspace for a Front-Yard, Spacious Backyard + Large, Detached Garage PLUS it is UNDER-PRICED Due to it’s Cosmetic Condition so it’s an Ideal Investment. It has 1700+ Sqft, 3 Bdrms, 2.5 Baths; Cute Covered Front Porch; Den/Office; Eat-In Kitchen with Huge Pantry/Laundry; Upstairs are all of the Bedrooms; Full Bath & Primary Bdrm Complete with a WIC & Bath…Location – Check! Price – Check! With a Little TLC & Cosmetic Updates, this Home Could be Our New Place for Memories. Especially Close Commute to Military Post, JBLM, Access to I-5, Schools Parks, Trails & More. Let’s Make an Offer Today!
Location
State WA
County Pierce
Area 42 - Dupont
Rooms
Basement None
Interior
Interior Features Wall to Wall Carpet, Dining Room, Walk-In Closet(s), Water Heater
Flooring Vinyl, Carpet
Fireplace false
Appliance Dryer, Disposal, Refrigerator, Stove/Range, Washer
Exterior
Exterior Feature Metal/Vinyl
Garage Spaces 2.0
Community Features CCRs, Golf, Park, Playground, Trail(s)
Amenities Available Deck, Fenced-Fully
Waterfront No
View Y/N No
Roof Type Composition
Garage Yes
Building
Lot Description Alley, Curbs, Open Space, Paved, Sidewalk
Story Two
Sewer Sewer Connected
Water Public
Architectural Style Craftsman
New Construction No
Schools
Elementary Schools Buyer To Verify
Middle Schools Buyer To Verify
High Schools Buyer To Verify
School District Steilacoom Historica
Others
Senior Community No
Acceptable Financing Cash Out, Conventional
Listing Terms Cash Out, Conventional
Read Less

"Three Trees" icon indicates a listing provided courtesy of NWMLS.
GET MORE INFORMATION





