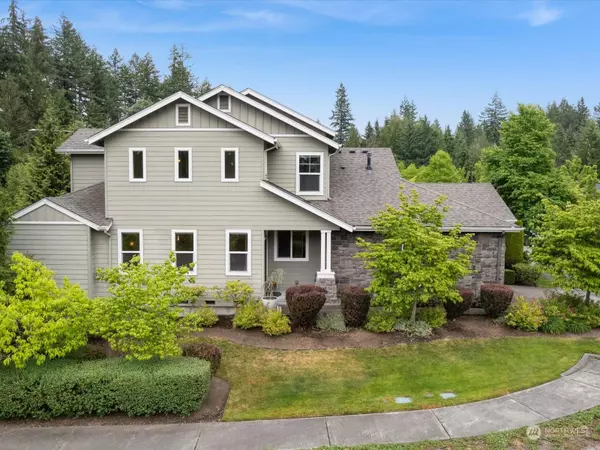Bought with Windermere Bellevue Commons
For more information regarding the value of a property, please contact us for a free consultation.
22904 NE 132nd PL NE Redmond, WA 98053
Want to know what your home might be worth? Contact us for a FREE valuation!

Our team is ready to help you sell your home for the highest possible price ASAP
Key Details
Sold Price $889,000
Property Type Single Family Home
Sub Type Residential
Listing Status Sold
Purchase Type For Sale
Square Footage 1,900 sqft
Price per Sqft $467
Subdivision Trilogy
MLS Listing ID 2126727
Sold Date 08/16/23
Style 32 - Townhouse
Bedrooms 2
Full Baths 2
Half Baths 1
HOA Fees $299/mo
Year Built 2007
Annual Tax Amount $7,887
Lot Size 3,833 Sqft
Lot Dimensions 3883
Property Description
Welcome to Trilogy's beautiful Washington Plan, where sunlight dances on an inviting corner lot. This well-maintained gem showcases a perfect balance of privacy and space, embracing both form & function with delightful touches. Step onto stunning cherry hardwoods, gaze at soaring ceilings, & admire the elegance of marble counters. Enjoy the comfort & added luxury of A/C. The great room effortlessly flows to the deck, ideal for grilling or creating a charming garden area or dog run. Discover a main floor primary with en-suite & walk-in, providing convenience and tranquility. Upstairs, a versatile bonus office/den area, alongside 2nd bedroom & full bath, granting guests their own retreat. 55+ Resort community, promises a delightful lifestyle.
Location
State WA
County King
Area _550Redmondcarnation
Rooms
Basement None
Main Level Bedrooms 1
Interior
Interior Features Bath Off Primary, Ceiling Fan(s), Double Pane/Storm Window, Dining Room, Loft, Security System, Vaulted Ceiling(s), Walk-In Closet(s), Fireplace, Water Heater
Flooring Engineered Hardwood, Marble
Fireplaces Number 1
Fireplaces Type Gas
Fireplace true
Appliance Dishwasher, Dryer, Disposal, Microwave, Refrigerator, Stove/Range, Washer
Exterior
Exterior Feature Stone, Wood
Garage Spaces 2.0
Pool Community
Community Features Age Restriction, CCRs, Club House, Golf, Park, Playground, Trail(s)
Amenities Available Cable TV, Deck, Dog Run, Fenced-Partially, Gas Available, Sprinkler System
Waterfront No
View Y/N No
Roof Type Composition
Parking Type Attached Garage
Garage Yes
Building
Lot Description Corner Lot, Curbs, Paved, Sidewalk
Story Multi/Split
Sewer Sewer Connected
Water Public
New Construction No
Schools
School District Riverview
Others
Senior Community Yes
Acceptable Financing Cash Out, Conventional
Listing Terms Cash Out, Conventional
Read Less

"Three Trees" icon indicates a listing provided courtesy of NWMLS.
GET MORE INFORMATION





