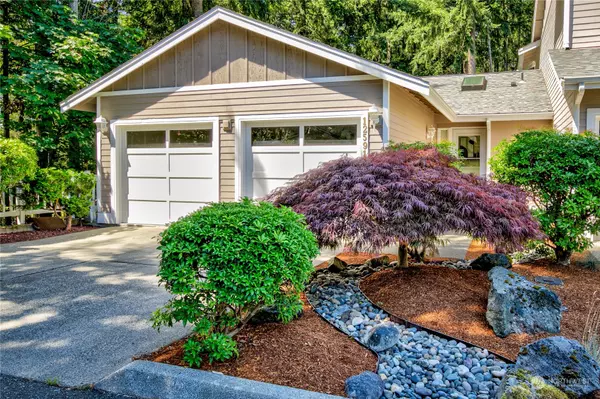Bought with John L. Scott, Inc.
For more information regarding the value of a property, please contact us for a free consultation.
12591 Deer Park LN NW Silverdale, WA 98383
Want to know what your home might be worth? Contact us for a FREE valuation!

Our team is ready to help you sell your home for the highest possible price ASAP
Key Details
Sold Price $437,500
Property Type Single Family Home
Sub Type Residential
Listing Status Sold
Purchase Type For Sale
Square Footage 1,414 sqft
Price per Sqft $309
Subdivision Ridgetop
MLS Listing ID 2138954
Sold Date 08/18/23
Style 32 - Townhouse
Bedrooms 2
Full Baths 2
Half Baths 1
HOA Fees $160/mo
Year Built 1994
Annual Tax Amount $3,189
Lot Size 3,049 Sqft
Property Description
Pristine & perfect Silverdale location! Completely upgraded in 2016, this home is better than new! An airy, neutral color palette sets the stage. Vaulted ceilings with skylights & numerous windows provide for natural light throughout. Serene trees create a private, peaceful setting. Corner location with no neighbors on one side or in back! Fantastic indoor/outdoor space with a wrap-around deck, ideal for entertaining! The inviting kitchen boasts plenty of white soft-close cabinets, stainless appliances, a breakfast bar & pantry. The primary bedroom features a generous walk-in closet + full bath. Rare 2 car attached garage! Super convenient location, moments to Silverdale medical, retail & bases.
Location
State WA
County Kitsap
Area 147 - Silverdale
Rooms
Basement Daylight, Finished
Interior
Interior Features Ceramic Tile, Laminate Hardwood, Wall to Wall Carpet, Bath Off Primary, Double Pane/Storm Window, Dining Room, Skylight(s), Vaulted Ceiling(s), Walk-In Pantry, Fireplace
Flooring Ceramic Tile, Laminate, Vinyl, Carpet
Fireplaces Number 1
Fireplaces Type Gas
Fireplace true
Appliance Dishwasher, Dryer, Disposal, Microwave, Refrigerator, Stove/Range, Washer
Exterior
Exterior Feature Wood Products
Garage Spaces 2.0
Community Features CCRs
Amenities Available Cable TV, Deck, Gas Available, High Speed Internet
Waterfront No
View Y/N Yes
View Territorial
Roof Type Composition
Parking Type Attached Garage
Garage Yes
Building
Lot Description Corner Lot, Dead End Street, Open Space, Paved, Secluded
Story Multi/Split
Sewer Sewer Connected
Water Public
New Construction No
Schools
Elementary Schools Emerald Heights Elem
Middle Schools Central Kitsap Middle
High Schools Central Kitsap High
School District Central Kitsap #401
Others
Senior Community No
Acceptable Financing Cash Out, Conventional, FHA, VA Loan
Listing Terms Cash Out, Conventional, FHA, VA Loan
Read Less

"Three Trees" icon indicates a listing provided courtesy of NWMLS.
GET MORE INFORMATION





