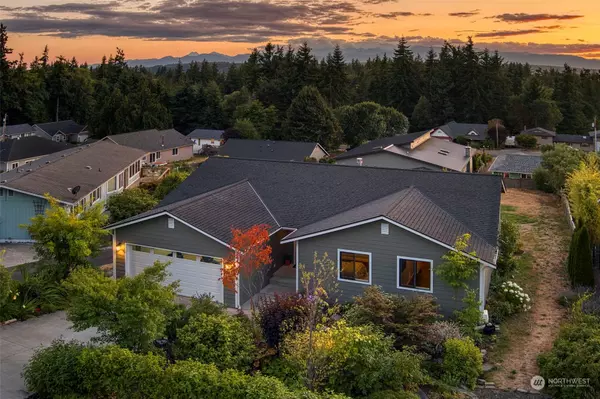Bought with Keller Williams West Sound
For more information regarding the value of a property, please contact us for a free consultation.
37495 Olympic View RD NE Hansville, WA 98340
Want to know what your home might be worth? Contact us for a FREE valuation!

Our team is ready to help you sell your home for the highest possible price ASAP
Key Details
Sold Price $740,000
Property Type Single Family Home
Sub Type Residential
Listing Status Sold
Purchase Type For Sale
Square Footage 2,495 sqft
Price per Sqft $296
Subdivision Driftwood Key
MLS Listing ID 2144683
Sold Date 08/18/23
Style 16 - 1 Story w/Bsmnt.
Bedrooms 3
Full Baths 2
HOA Fees $53/ann
Year Built 2013
Annual Tax Amount $5,229
Lot Size 0.300 Acres
Property Description
Classic Driftwood Key beauty! One level living, plus a fully finished daylight basement, with killer views from both levels. One owner home has been lovingly and immaculately maintained. Hardwood floors, crisp white cabinets and trim. Kitchen with honed granite counters, walk in pantry, stainless appliances, and a breakfast bar. Expansive water view deck is the perfect spot for entertaining. Main level primary suite with views, a private bath, and walk in closet. Lower level boasts an enormous family room, a full bath, and a spacious great room with a kitchenette, and private entrance. Oversize backyard is the stuff of dreams, perfect for get togethers or furry friends. Driftwood Key amenities include pool, clubhouse, marina and beach.
Location
State WA
County Kitsap
Area 161 - Hansville
Rooms
Basement Daylight, Finished
Main Level Bedrooms 3
Interior
Interior Features Ceramic Tile, Wall to Wall Carpet, Bath Off Primary, Double Pane/Storm Window, Dining Room, Walk-In Closet(s), Walk-In Pantry, Fireplace, Water Heater
Flooring Ceramic Tile, Engineered Hardwood, Carpet
Fireplaces Number 1
Fireplaces Type Gas
Fireplace true
Appliance Dishwasher, Dryer, Microwave, Refrigerator, Stove/Range, Washer
Exterior
Exterior Feature Cement Planked
Garage Spaces 2.0
Community Features CCRs, Club House
Amenities Available Dock, Fenced-Partially, High Speed Internet, Patio, Propane
Waterfront No
View Y/N Yes
View Canal, Mountain(s), See Remarks, Sound, Territorial
Roof Type Composition
Garage Yes
Building
Lot Description Paved
Story One
Sewer Septic Tank
Water Public
Architectural Style Contemporary
New Construction No
Schools
Elementary Schools David Wolfle Elem
Middle Schools Kingston Middle
High Schools Kingston High School
School District North Kitsap #400
Others
Senior Community No
Acceptable Financing Cash Out, Conventional, FHA, VA Loan
Listing Terms Cash Out, Conventional, FHA, VA Loan
Read Less

"Three Trees" icon indicates a listing provided courtesy of NWMLS.
GET MORE INFORMATION





