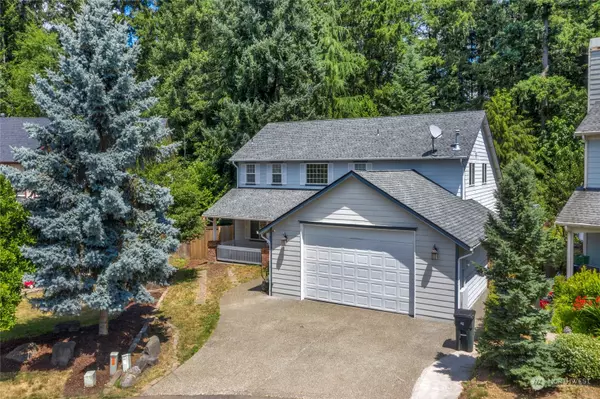Bought with Redfin
For more information regarding the value of a property, please contact us for a free consultation.
14816 SE 267th ST Covington, WA 98042
Want to know what your home might be worth? Contact us for a FREE valuation!

Our team is ready to help you sell your home for the highest possible price ASAP
Key Details
Sold Price $823,000
Property Type Single Family Home
Sub Type Residential
Listing Status Sold
Purchase Type For Sale
Square Footage 2,900 sqft
Price per Sqft $283
Subdivision Lake Meridian
MLS Listing ID 2137067
Sold Date 08/21/23
Style 12 - 2 Story
Bedrooms 4
Full Baths 2
Half Baths 1
Year Built 1999
Annual Tax Amount $7,045
Lot Size 9,148 Sqft
Property Description
Dream location! Well-designed home tucked on quiet culdesac across from Lk Meridian. Custom built with advanced systems and thoughtful extras for hi performance living & entertaining: Soaring 2story foyer entry, open flr plan, luxury plank flooring, professional Chef’s kitch, 4 skylites, gas frplc, 2 Primary bedrm suites, 4 bths. Kitchen is center stage w/custom cabinets, Dacor double convection ovens, Viking 6 burner gas range/hood with heat lamps, wine cooler & 2 pantries. Main flr Primary suite has luxury spa bath, jetted soaking tub, roll-in shower. Huge 740sqft. garage, wired for generator. All bordered by lush Soos Creek Trail forests, an ideal chance for vacation lifestyle just min. from necessary freeways & shopping centers.
Location
State WA
County King
Area 330 - Kent
Rooms
Basement None
Main Level Bedrooms 1
Interior
Interior Features Hardwood, Wall to Wall Carpet, Second Primary Bedroom, Bath Off Primary, Built-In Vacuum, Ceiling Fan(s), Double Pane/Storm Window, Dining Room, Jetted Tub, Skylight(s), Walk-In Closet(s), Walk-In Pantry, Wired for Generator, Fireplace, Water Heater
Flooring Hardwood, Vinyl, Carpet
Fireplaces Number 1
Fireplaces Type Gas
Fireplace true
Appliance Dishwasher, Double Oven, Dryer, Disposal, Microwave, Refrigerator, Stove/Range, Washer
Exterior
Exterior Feature Cement Planked
Garage Spaces 2.0
Amenities Available Fenced-Partially, High Speed Internet, Outbuildings, Patio
Waterfront No
View Y/N No
Roof Type Composition
Garage Yes
Building
Lot Description Adjacent to Public Land, Cul-De-Sac, Paved
Story Two
Sewer Sewer Connected
Water Public
Architectural Style Traditional
New Construction No
Schools
Elementary Schools Buyer To Verify
Middle Schools Buyer To Verify
High Schools Buyer To Verify
School District Kent
Others
Senior Community No
Acceptable Financing Cash Out, Conventional
Listing Terms Cash Out, Conventional
Read Less

"Three Trees" icon indicates a listing provided courtesy of NWMLS.
GET MORE INFORMATION





