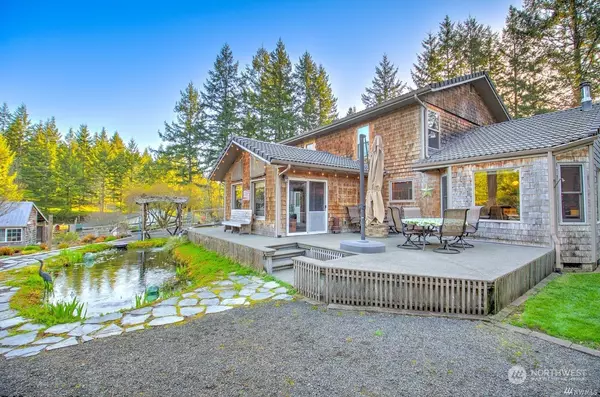Bought with RE/MAX Northwest
For more information regarding the value of a property, please contact us for a free consultation.
9927 Jayhawk LN SW Olympia, WA 98512
Want to know what your home might be worth? Contact us for a FREE valuation!

Our team is ready to help you sell your home for the highest possible price ASAP
Key Details
Sold Price $850,000
Property Type Single Family Home
Sub Type Residential
Listing Status Sold
Purchase Type For Sale
Square Footage 2,324 sqft
Price per Sqft $365
Subdivision Delphi
MLS Listing ID 2072351
Sold Date 08/21/23
Style 12 - 2 Story
Bedrooms 3
Full Baths 2
Half Baths 1
Year Built 1990
Annual Tax Amount $7,370
Lot Size 5.440 Acres
Property Description
HUGE SHOP, BARN, Peace and Serenity are at your fingertips. This one owner custom-built Delphi home has been meticulously maintained and updated over the years. sit on your back patio and listen to your private pond with waterfall and watch your horses/animals run on your manicured 5.44 acres that is fenced and cross fenced. there is a 2320 sq ft 3 bay shop that is stick framed with 2x6 walls, wired with 220 and is plumbed for your air compressor and more. there is also a separate 768sq ft Horse/Animal barn and tack room. This home is one of a kind and should not be missed. this beautiful home has an updated heat pump/AC and is wired for a generator. High speed internet through Xfinity.
Location
State WA
County Thurston
Area 442 - Black Hills
Rooms
Basement None
Interior
Interior Features Hardwood, Wall to Wall Carpet, Bath Off Primary, Double Pane/Storm Window, Dining Room, Skylight(s), Walk-In Closet(s), Wired for Generator, Fireplace, Water Heater
Flooring Hardwood, Vinyl Plank, Carpet
Fireplaces Number 1
Fireplaces Type Wood Burning
Fireplace true
Appliance Dishwasher, Refrigerator, Stove/Range
Exterior
Exterior Feature Wood
Garage Spaces 4.0
Amenities Available Barn, Cable TV, Deck, Fenced-Fully, Gated Entry, Green House, High Speed Internet, Outbuildings, Patio, RV Parking, Shop
Waterfront No
View Y/N Yes
View Territorial
Roof Type Tile
Parking Type RV Parking, Driveway, Attached Garage, Detached Garage
Garage Yes
Building
Lot Description Dead End Street, Open Space, Secluded
Story Two
Builder Name Seller
Sewer Septic Tank
Water Individual Well
New Construction No
Schools
Elementary Schools Littlerock Elem
Middle Schools George Wash Bush Mid
High Schools Tumwater High
School District Tumwater
Others
Senior Community No
Acceptable Financing Cash Out, Conventional, USDA Loan, VA Loan
Listing Terms Cash Out, Conventional, USDA Loan, VA Loan
Read Less

"Three Trees" icon indicates a listing provided courtesy of NWMLS.
GET MORE INFORMATION





