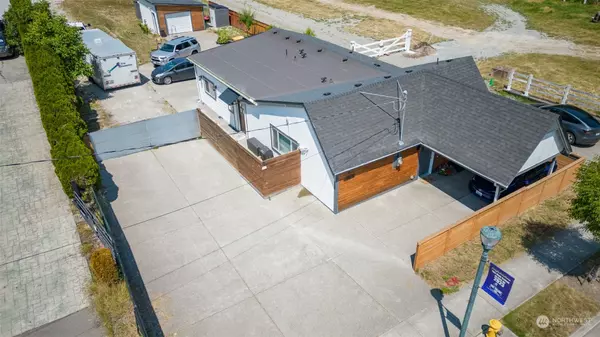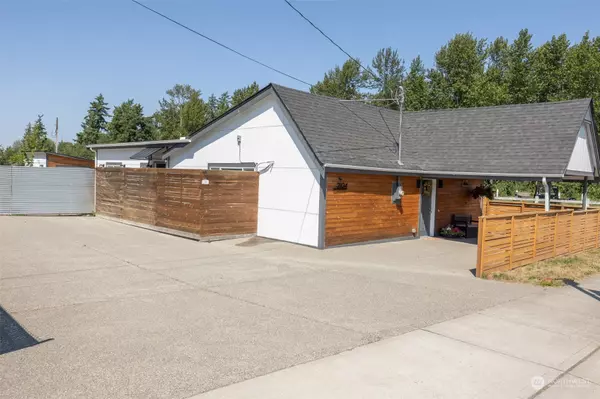Bought with Better Properties Real Estate
For more information regarding the value of a property, please contact us for a free consultation.
2104 Milton WAY Milton, WA 98354
Want to know what your home might be worth? Contact us for a FREE valuation!

Our team is ready to help you sell your home for the highest possible price ASAP
Key Details
Sold Price $679,000
Property Type Single Family Home
Sub Type Residential
Listing Status Sold
Purchase Type For Sale
Square Footage 1,480 sqft
Price per Sqft $458
Subdivision Surprise Lake
MLS Listing ID 2132095
Sold Date 08/31/23
Style 10 - 1 Story
Bedrooms 3
Full Baths 1
Year Built 1934
Annual Tax Amount $5,250
Lot Size 0.748 Acres
Lot Dimensions Iregular
Property Description
Walk into Spectacular! This rambler is packed with loads of amenities & upgrades. Exciting 10' ceilings accentuated by floor to ceiling touches. Renovated modern design, beautiful cabinets, radiant heat floors, quartz counters, tons of storage, stainless steel appliances, walk-in pantry. Formal living & dining. Primary features steam shower caso el Ranger Yo dual shower heads, soaking tub, double sinks, walk-in closet. Ensuite with rain shower & smart mirror. Walk-thru laundry off mud entry. Mini-split Heat & AC. Located on 3/4 acre, walking distance to shopping, K-8th schools. Lot has potential for short plat, ADU barn/shed or enjoy private mini farm setting. Partial view of Mt Rainer. Ask your lender about our Assumable loan @ 2.875
Location
State WA
County Pierce
Area 71 - Milton
Rooms
Basement None
Main Level Bedrooms 3
Interior
Interior Features Ceramic Tile, Laminate, Laminate Hardwood, Wall to Wall Carpet, Second Primary Bedroom, Bath Off Primary, Ceiling Fan(s), Double Pane/Storm Window, Dining Room, Security System, Sprinkler System, Walk-In Closet(s), Walk-In Pantry
Flooring Ceramic Tile, Laminate, Laminate, Carpet
Fireplace false
Appliance Dishwasher, Dryer, Microwave, Refrigerator, Stove/Range, Washer
Exterior
Exterior Feature Cement Planked, Wood, Wood Products
Garage Spaces 2.0
Amenities Available Cable TV, Dog Run, Fenced-Fully, Gas Available, High Speed Internet, Outbuildings, Patio, RV Parking, Shop, Sprinkler System
Waterfront No
View Y/N Yes
View Mountain(s), Partial, Territorial
Roof Type Composition
Parking Type RV Parking, Attached Carport, Driveway, Detached Garage
Garage Yes
Building
Lot Description Curbs, Paved, Sidewalk
Story One
Sewer Sewer Connected
Water Public
New Construction No
Schools
Elementary Schools Discvy Primary Sch
Middle Schools Surprise Lake Mid
High Schools Fife High
School District Fife
Others
Senior Community No
Acceptable Financing Assumable, Cash Out, Conventional, FHA, See Remarks, VA Loan
Listing Terms Assumable, Cash Out, Conventional, FHA, See Remarks, VA Loan
Read Less

"Three Trees" icon indicates a listing provided courtesy of NWMLS.
GET MORE INFORMATION





