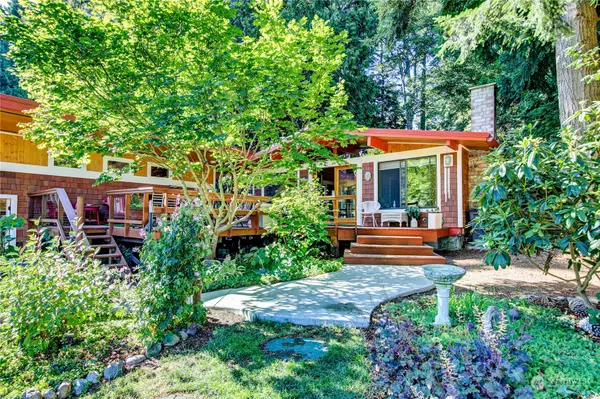Bought with Windermere RE West Sound Inc.
For more information regarding the value of a property, please contact us for a free consultation.
5226 NE Ponderosa DR Hansville, WA 98340
Want to know what your home might be worth? Contact us for a FREE valuation!

Our team is ready to help you sell your home for the highest possible price ASAP
Key Details
Sold Price $556,000
Property Type Single Family Home
Sub Type Residential
Listing Status Sold
Purchase Type For Sale
Square Footage 936 sqft
Price per Sqft $594
Subdivision Shorewood
MLS Listing ID 2074153
Sold Date 09/05/23
Style 10 - 1 Story
Bedrooms 2
Full Baths 1
Half Baths 1
HOA Fees $29/ann
Year Built 1969
Annual Tax Amount $619
Lot Size 10,454 Sqft
Lot Dimensions IRR
Property Description
Rare find nestled on the Ponderosa Loop in the heart of Hansville. Views of Hood Canal from your gorgeous organic garden with sun all day! Lives very privately w/ mature, park-like landscaping & hidden nooks for reading or tea. Classic single-level Mid-Century, completely updated and meticulously maintained. Large deck w/ covered areas & hot tub. Garage/Shop with potential for a FLEX Rm. Stroll to the beach where you can fish, clam, kayak, & live the dream. Shorewood has it all: community beach, clubhouse w/ kitchen, pools, tennis courts. Wonderful location to work remotely, nature enthusiast will enjoy the trails & bird watching. Excellent schools, close to restaurants, Point No Point State Park, 20 minutes to Seattle/Edmonds ferries.
Location
State WA
County Kitsap
Area 161 - Hansville
Rooms
Basement None
Main Level Bedrooms 2
Interior
Interior Features Laminate Hardwood, Wall to Wall Carpet, Double Pane/Storm Window, Hot Tub/Spa, Vaulted Ceiling(s), Fireplace, Water Heater
Flooring Laminate, Vinyl, Carpet
Fireplaces Number 1
Fireplaces Type Electric
Fireplace true
Appliance Dryer, Disposal, Microwave, Refrigerator, Stove/Range, Washer
Exterior
Exterior Feature Wood
Garage Spaces 1.0
Pool Community
Community Features Athletic Court, CCRs, Club House, Park, Playground, Trail(s)
Amenities Available Cable TV, Deck, High Speed Internet, Hot Tub/Spa, Outbuildings, Patio
Waterfront No
View Y/N Yes
View Canal, Partial
Roof Type Metal, Torch Down
Garage Yes
Building
Lot Description Paved
Story One
Sewer Septic Tank
Water Public
Architectural Style Northwest Contemporary
New Construction No
Schools
Elementary Schools David Wolfle Elem
Middle Schools Kingston Middle
High Schools Kingston High School
School District North Kitsap #400
Others
Senior Community No
Acceptable Financing Cash Out, Conventional
Listing Terms Cash Out, Conventional
Read Less

"Three Trees" icon indicates a listing provided courtesy of NWMLS.
GET MORE INFORMATION





