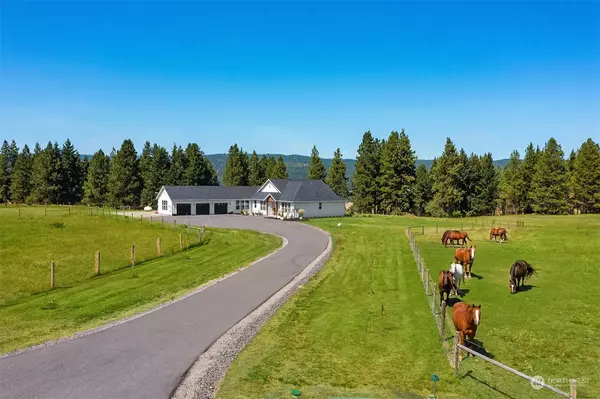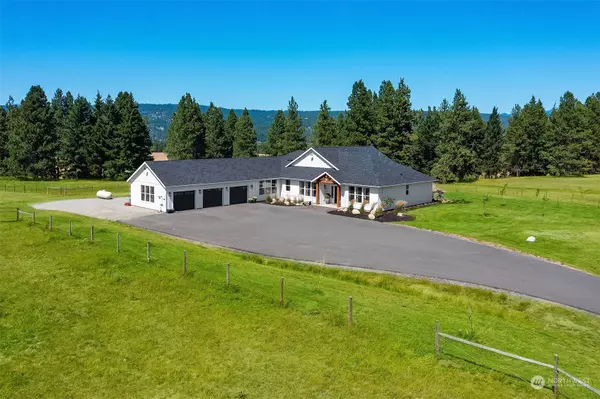Bought with Berkshire Hathaway HS NW
For more information regarding the value of a property, please contact us for a free consultation.
644 Iron Mountain RD Cle Elum, WA 98922
Want to know what your home might be worth? Contact us for a FREE valuation!

Our team is ready to help you sell your home for the highest possible price ASAP
Key Details
Sold Price $1,575,000
Property Type Single Family Home
Sub Type Residential
Listing Status Sold
Purchase Type For Sale
Square Footage 2,779 sqft
Price per Sqft $566
Subdivision Peoh Point
MLS Listing ID 2148057
Sold Date 09/08/23
Style 10 - 1 Story
Bedrooms 3
Full Baths 2
Year Built 2020
Annual Tax Amount $4,393
Lot Size 15.170 Acres
Property Description
PARADISE DOES EXIST...Absolutely spectacular mountain & valley views from this LOVELY 2020 Ranch rambler nestled on 15 irrigated acres of sheer bliss. Bring your horses, plenty of room to roam at "Iron Mountain Ranch". You know you are home once you walk in the front door. The den/office has a perfectly framed view of Mt Peoh. Open & airy concept living/dining room & kitchen with tons of natural light flowing in. High end kitchen appliances, vinyl planked flooring thru out, walk in pantry, double washer/dryer in laundry room, primary bedroom has lovely pastoral views, huge walk in closet, soaking tub, dual vanity sink & walk in shower. Other 2 bedrooms are spacious, light, bright & airy. Ample room in large 3 car garage for all your toys!
Location
State WA
County Kittitas
Area 948 - Upper Kittitas County
Rooms
Basement None
Main Level Bedrooms 3
Interior
Interior Features Ceramic Tile, Bath Off Primary, Double Pane/Storm Window, Dining Room, French Doors, Vaulted Ceiling(s), Walk-In Closet(s), Walk-In Pantry, Fireplace, Water Heater
Flooring Ceramic Tile, Vinyl Plank
Fireplaces Number 1
Fireplaces Type Gas
Fireplace true
Appliance Dishwasher, Double Oven, Dryer, Refrigerator, Stove/Range, Washer
Exterior
Exterior Feature Cement Planked
Garage Spaces 3.0
Amenities Available Fenced-Fully, High Speed Internet, Irrigation, Patio, Propane, RV Parking, Sprinkler System
Waterfront No
View Y/N Yes
View Mountain(s), Territorial
Roof Type Composition
Garage Yes
Building
Lot Description Dead End Street, Paved, Secluded
Story One
Builder Name Hiline
Sewer Septic Tank
Water Shared Well
New Construction No
Schools
Elementary Schools Cle Elum Roslyn Elem
Middle Schools Walter Strom Jnr
High Schools Cle Elum Roslyn High
School District Cle Elum-Roslyn
Others
Senior Community No
Acceptable Financing Cash Out, Conventional, VA Loan
Listing Terms Cash Out, Conventional, VA Loan
Read Less

"Three Trees" icon indicates a listing provided courtesy of NWMLS.
GET MORE INFORMATION





