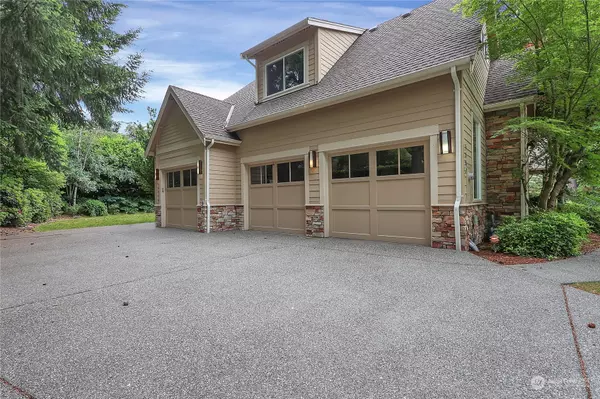Bought with Hawkins Poe
For more information regarding the value of a property, please contact us for a free consultation.
5110 Bridlepath DR NW Gig Harbor, WA 98332
Want to know what your home might be worth? Contact us for a FREE valuation!

Our team is ready to help you sell your home for the highest possible price ASAP
Key Details
Sold Price $1,475,000
Property Type Single Family Home
Sub Type Residential
Listing Status Sold
Purchase Type For Sale
Square Footage 6,171 sqft
Price per Sqft $239
Subdivision Canterwood
MLS Listing ID 2045562
Sold Date 09/19/23
Style 12 - 2 Story
Bedrooms 4
Full Baths 3
Half Baths 2
Year Built 2005
Annual Tax Amount $14,927
Lot Size 0.526 Acres
Property Description
Price reduced! Gorgeous custom-built home in the fabulous Canterwood Golf & Country Club Community! This estate features 4 bedrooms, 6 bathrooms, an office, & theater room, all in over 6000 sq ft. This truly is a custom design featuring a gourmet chef's kitchen with everything you'd expect: butler's pantry, granite counters, Meile appliances, Wolf gas cooktop, convection ovens, subzero refrigerator & more. The primary bedroom suite is on the main level with 5-piece bath, jetted spa tub, dual walk-in closets & separate vanities. One of the guest suites (each guestroom has a private bathroom) is on the main level with its own private patio. All bedrooms are primary with their own bathrooms. This home needs TLC but what a great deal!
Location
State WA
County Pierce
Area 8 - Gig Harbor North
Rooms
Basement None
Main Level Bedrooms 2
Interior
Interior Features Ceramic Tile, Hardwood, Wall to Wall Carpet, Second Primary Bedroom, Bath Off Primary, Built-In Vacuum, Ceiling Fan(s), Double Pane/Storm Window, Dining Room, French Doors, Security System, Sprinkler System, Vaulted Ceiling(s), Walk-In Closet(s), Fireplace, Water Heater
Flooring Ceramic Tile, Hardwood, Slate, Vinyl, Carpet
Fireplaces Number 2
Fireplaces Type Gas
Fireplace true
Appliance Dishwasher, Double Oven, Microwave, Refrigerator, Stove/Range
Exterior
Exterior Feature Wood, Wood Products
Garage Spaces 4.0
Community Features CCRs, Club House, Gated, Golf, Park, Playground
Amenities Available Cabana/Gazebo, Gas Available, Patio, Sprinkler System
Waterfront No
View Y/N No
Roof Type Composition
Parking Type Attached Garage
Garage Yes
Building
Lot Description Cul-De-Sac, Paved
Story Two
Sewer Septic Tank
Water Public
New Construction No
Schools
Elementary Schools Buyer To Verify
Middle Schools Buyer To Verify
High Schools Peninsula High
School District Peninsula
Others
Senior Community No
Acceptable Financing Cash Out, Conventional
Listing Terms Cash Out, Conventional
Read Less

"Three Trees" icon indicates a listing provided courtesy of NWMLS.
GET MORE INFORMATION





