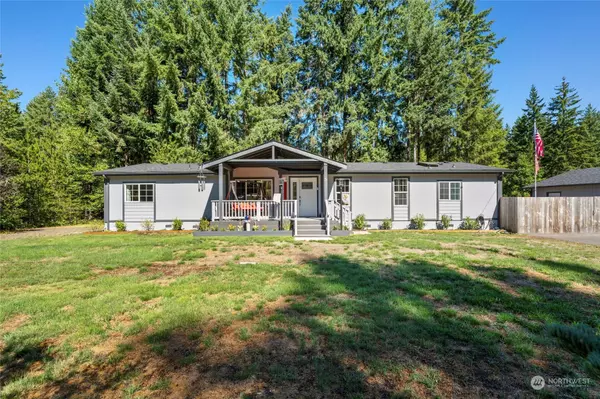Bought with eXp Realty
For more information regarding the value of a property, please contact us for a free consultation.
31 E Dalkeith RD Shelton, WA 98584
Want to know what your home might be worth? Contact us for a FREE valuation!

Our team is ready to help you sell your home for the highest possible price ASAP
Key Details
Sold Price $399,000
Property Type Manufactured Home
Sub Type Manufactured On Land
Listing Status Sold
Purchase Type For Sale
Square Footage 1,960 sqft
Price per Sqft $203
Subdivision Lake Limerick
MLS Listing ID 2147016
Sold Date 09/20/23
Style 21 - Manuf-Double Wide
Bedrooms 3
Full Baths 2
HOA Fees $100/mo
Year Built 2003
Annual Tax Amount $2,511
Lot Size 0.440 Acres
Property Description
Welcome home to Dalkeith Lane. Enjoy the country club lifestyle in the desirable Lake Limerick neighborhood, enjoy a round of golf or visit one of the 2 restaurants for happy hour or a meal. This home is located on a shy flat 1/2 acre parcel nestled up against tall evergreens. You'll love the great room style layout and the special features that you won't see very often in a manufactured home such as coffered ceilings in the dining area with pass through window to the kitchen, gorgeous island kitchen with a vaulted ceiling and skylights, along with a walk in pantry and enjoy the soaking tub off the owner's. It boosts a bonus room with its own closet and a 2 car garage, nice sized deck & storage shed round out this amazing property.
Location
State WA
County Mason
Area 172 - Mason Lake Region
Rooms
Basement None
Main Level Bedrooms 3
Interior
Interior Features Laminate, Wall to Wall Carpet, Bath Off Primary, Double Pane/Storm Window, Dining Room, Jetted Tub, Skylight(s), Vaulted Ceiling(s), Walk-In Pantry, Water Heater
Flooring Laminate, Carpet
Fireplace false
Appliance Dishwasher, Dryer, Disposal, Microwave, Refrigerator, Stove/Range, Trash Compactor, Washer
Exterior
Exterior Feature Wood, Wood Products
Garage Spaces 2.0
Community Features Boat Launch, CCRs, Club House, Golf, Park, Playground, Trail(s)
Amenities Available Cable TV, Deck, Fenced-Partially, High Speed Internet, Outbuildings, Patio, RV Parking
Waterfront No
View Y/N Yes
View Territorial
Roof Type Composition
Garage Yes
Building
Lot Description Corner Lot, Paved
Story One
Sewer Septic Tank
Water Community
New Construction No
Schools
Elementary Schools Pioneer Primary Sch
Middle Schools Pioneer Intermed/Mid
High Schools Shelton High
School District Pioneer #402
Others
Senior Community No
Acceptable Financing Cash Out, Conventional, FHA, State Bond, USDA Loan, VA Loan
Listing Terms Cash Out, Conventional, FHA, State Bond, USDA Loan, VA Loan
Read Less

"Three Trees" icon indicates a listing provided courtesy of NWMLS.
GET MORE INFORMATION





