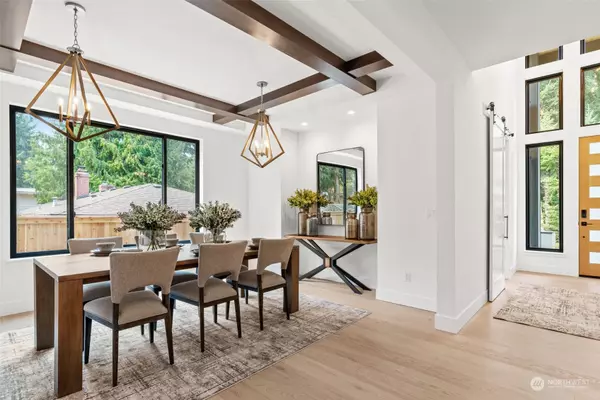Bought with The Agency Northwest
For more information regarding the value of a property, please contact us for a free consultation.
15041 SE 43rd PL Bellevue, WA 98006
Want to know what your home might be worth? Contact us for a FREE valuation!

Our team is ready to help you sell your home for the highest possible price ASAP
Key Details
Sold Price $3,275,000
Property Type Single Family Home
Sub Type Residential
Listing Status Sold
Purchase Type For Sale
Square Footage 4,610 sqft
Price per Sqft $710
Subdivision Eastgate
MLS Listing ID 2154860
Sold Date 09/25/23
Style 12 - 2 Story
Bedrooms 5
Full Baths 2
Half Baths 1
Construction Status Completed
Year Built 2023
Annual Tax Amount $6,544
Lot Size 10,288 Sqft
Lot Dimensions 73x138
Property Description
Another elegant Northwest contemporary masterpiece from Everton Homes. Sophisticated design features Casual Living, Dining and Entertainment with chef-inspired kitchen with Bellmont cabinets, 48" Subzero fridge, 48" Wolf rangetop, 2 dishwashers, massive slab waterfall island. Andersen windows, smart home features. Luxurious Master Suite with rain shower, heated floors, under cabinet lighting, towel warmer. Main level Junior Master suite with lux bath with heated floors and a walk in closet. Double height ceiling in great room. Sound deadening insulation. Heated floors in 4 bathrooms. Large backyard is with spacios covered outdoor living space with a modern linear fireplace. Award winning BSD, convenient location in proximity to i-90.
Location
State WA
County King
Area 500 - East Side/South Of I-90
Rooms
Basement None
Main Level Bedrooms 1
Interior
Interior Features Ceramic Tile, Dining Room, Fireplace (Primary Bedroom), Sprinkler System, Walk-In Closet(s), Walk-In Pantry, Wet Bar, Fireplace
Flooring Ceramic Tile, Engineered Hardwood
Fireplaces Number 3
Fireplaces Type Gas
Fireplace true
Appliance Dishwasher, Double Oven, Dryer, Disposal, Microwave, Refrigerator, Stove/Range, Washer
Exterior
Exterior Feature Cement/Concrete, Cement Planked
Garage Spaces 3.0
Amenities Available Electric Car Charging, Fenced-Fully, Patio, Sprinkler System
Waterfront No
View Y/N No
Roof Type Composition
Garage Yes
Building
Lot Description Paved
Story Two
Builder Name EVERTON HOMES
Sewer Sewer Connected
Water Public
Architectural Style Northwest Contemporary
New Construction Yes
Construction Status Completed
Schools
Elementary Schools Eastgate Elem
Middle Schools Tillicum Mid
High Schools Newport Snr High
School District Bellevue
Others
Senior Community No
Acceptable Financing Cash Out, Conventional
Listing Terms Cash Out, Conventional
Read Less

"Three Trees" icon indicates a listing provided courtesy of NWMLS.
GET MORE INFORMATION





