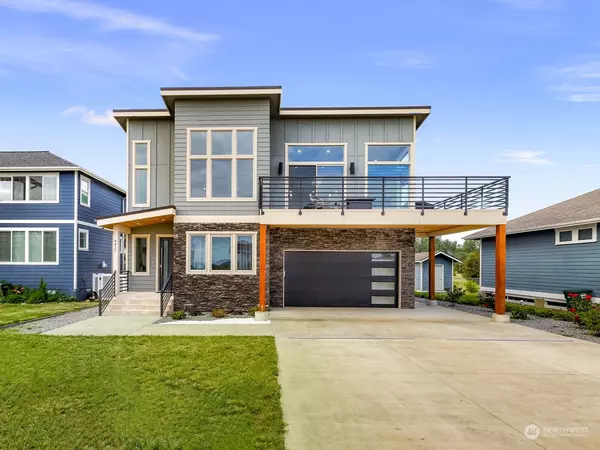Bought with Windermere Real Estate/HLC
For more information regarding the value of a property, please contact us for a free consultation.
4432 Decatur DR Ferndale, WA 98248
Want to know what your home might be worth? Contact us for a FREE valuation!

Our team is ready to help you sell your home for the highest possible price ASAP
Key Details
Sold Price $883,000
Property Type Single Family Home
Sub Type Residential
Listing Status Sold
Purchase Type For Sale
Square Footage 2,800 sqft
Price per Sqft $315
Subdivision Sandy Point
MLS Listing ID 2144506
Sold Date 09/28/23
Style 12 - 2 Story
Bedrooms 4
Full Baths 1
Half Baths 1
HOA Fees $40/mo
Year Built 2019
Annual Tax Amount $5,050
Lot Size 6,970 Sqft
Lot Dimensions 60x120
Property Description
Welcome to your dream coastal retreat in Sandy Point Arm community! This home offers modern luxury + premium finishes, breathtaking views of the bay, San Juan Islands, Mt Baker, River & the Golf Course. Includes separate living suite studio unit w/ kitchen + bathroom (income of $3K per month!). The bright open-concept kitchen + living + dining rm is an entertainer's dream, w/ walk-out deck. Large floor-to-ceiling windows, vaulted ceilings, cozy fireplace, large island, tile throughout, huge primary suite. Backing up to golf course, easy access to community beach across the road for kayaking, paddle boarding, etc. Move-in ready or perfect for vacay home or VRBO/Airbnb. Community features: pool, clubhouse, marina, boat launch, golf course +.
Location
State WA
County Whatcom
Area 870 - Ferndale/Custer
Rooms
Basement None
Interior
Interior Features Ceramic Tile, Laminate, Second Kitchen, Bath Off Primary, Double Pane/Storm Window, Dining Room, High Tech Cabling, Skylight(s), Vaulted Ceiling(s), Walk-In Pantry, Walk-In Closet(s), Fireplace, Water Heater
Flooring Ceramic Tile, Laminate
Fireplaces Number 1
Fireplaces Type Gas
Fireplace true
Appliance Dishwasher, Disposal, Refrigerator, Stove/Range
Exterior
Exterior Feature Cement Planked, Stone
Garage Spaces 2.0
Pool Community
Community Features Boat Launch, CCRs, Club House, Golf, Park, Playground, Trail(s)
Amenities Available Cable TV, Deck, Fenced-Partially, High Speed Internet, Patio, Propane, RV Parking
Waterfront No
View Y/N Yes
View Bay, Golf Course, Mountain(s), Ocean, River, Territorial
Roof Type Metal
Garage Yes
Building
Lot Description Curbs, Dead End Street, Paved
Story Two
Sewer Sewer Connected
Water Community, Shares
Architectural Style Contemporary
New Construction No
Schools
Elementary Schools Eagleridge Elem
Middle Schools Horizon Mid
High Schools Ferndale High
School District Ferndale
Others
Senior Community No
Acceptable Financing Cash Out, Conventional, FHA, VA Loan
Listing Terms Cash Out, Conventional, FHA, VA Loan
Read Less

"Three Trees" icon indicates a listing provided courtesy of NWMLS.
GET MORE INFORMATION





