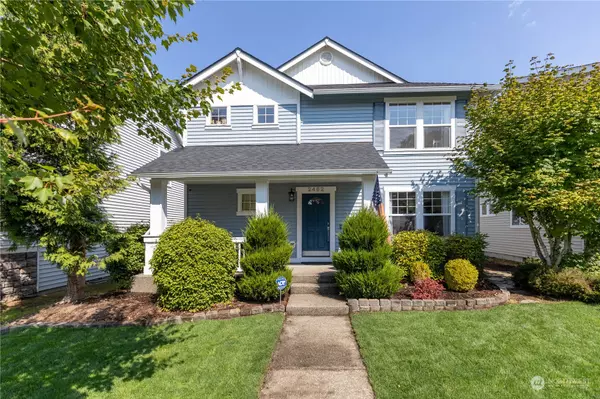Bought with Real Broker LLC
For more information regarding the value of a property, please contact us for a free consultation.
2482 Arnold ST Dupont, WA 98327
Want to know what your home might be worth? Contact us for a FREE valuation!

Our team is ready to help you sell your home for the highest possible price ASAP
Key Details
Sold Price $534,300
Property Type Single Family Home
Sub Type Residential
Listing Status Sold
Purchase Type For Sale
Square Footage 2,120 sqft
Price per Sqft $252
Subdivision Dupont
MLS Listing ID 2150090
Sold Date 10/06/23
Style 12 - 2 Story
Bedrooms 3
Full Baths 2
Half Baths 1
HOA Fees $43/mo
Year Built 2001
Annual Tax Amount $3,804
Lot Size 4,605 Sqft
Property Description
Sublime Dupont location, only minutes frm JBLM front gate! Major interior remodels completed in the last 2yrs plus BRAND NEW roof w/transferrable 25yr warrnty. Flowing living space: recessed lighting, gas fireplace, white trim pack w/crown molding. Light & Bright, Clean & Neat, Move-in Ready! Crisp white Kitchen finished w/stainless appliances, shaker cabinets, quartz counters w/undermount sink, over-sized walk-in pantry. Everything is bigger! Large landing bonus rm. Spacious Primary Suite is completed w/walk-in California-style closet & private bath w/soaking tub & separate shower. Two guest bdrms; full guest bth. Lush, manicured landscaping. Everything you need is at your fingertips: parks, schools, golfing, food & more. Welcome home!
Location
State WA
County Pierce
Area 42 - Dupont
Rooms
Basement None
Interior
Interior Features Bath Off Primary, Double Pane/Storm Window, Dining Room, Walk-In Closet(s), Walk-In Pantry, Fireplace
Fireplaces Number 1
Fireplaces Type Gas
Fireplace true
Appliance Dishwasher, Dryer, Microwave, Refrigerator, Stove/Range, Washer
Exterior
Exterior Feature Metal/Vinyl, Wood Products
Garage Spaces 2.0
Community Features CCRs, Park, Trail(s)
Amenities Available Deck, Fenced-Fully, Patio
Waterfront No
View Y/N Yes
View Territorial
Roof Type Composition
Parking Type Driveway, Attached Garage
Garage Yes
Building
Lot Description Alley, Curbs, Paved, Sidewalk
Story Two
Sewer Sewer Connected
Water Public
New Construction No
Schools
School District Steilacoom Historica
Others
Senior Community No
Acceptable Financing Cash Out, Conventional, FHA, VA Loan
Listing Terms Cash Out, Conventional, FHA, VA Loan
Read Less

"Three Trees" icon indicates a listing provided courtesy of NWMLS.
GET MORE INFORMATION





