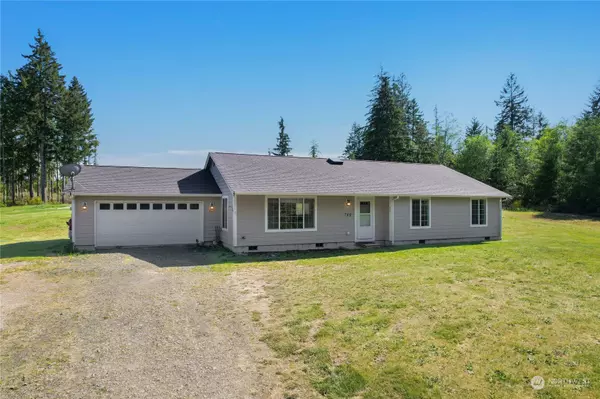Bought with RSVP Real Estate-ERA Powered
For more information regarding the value of a property, please contact us for a free consultation.
740 E Thornton RD Shelton, WA 98584
Want to know what your home might be worth? Contact us for a FREE valuation!

Our team is ready to help you sell your home for the highest possible price ASAP
Key Details
Sold Price $399,950
Property Type Single Family Home
Sub Type Residential
Listing Status Sold
Purchase Type For Sale
Square Footage 1,716 sqft
Price per Sqft $233
Subdivision Harstine Island
MLS Listing ID 2068940
Sold Date 10/18/23
Style 10 - 1 Story
Bedrooms 3
Full Baths 1
Year Built 2009
Annual Tax Amount $3,505
Lot Size 1.420 Acres
Property Description
HUGE PRICE REDUCTION. SELLER MOTIVATED-INSTANT EQUITY! Welcome to Harstine Island! This 2009 HiLine home sits on a mostly flat acreage surrounded by tall trees.Drive down the canopied dirt road near the Harstine Island Bridge and you'll come upon this sunny lot that has a large fenced in area with fruit trees(check out the peach and apple trees!)and maybe your garden? Well laid out and cared for, the ample garage has a built in workbench and the home is light filled and bright.Enjoy all that Harstine Island has to offer with two state parks, great hiking and boating and an active community center for socializing! Sale failed on closing day due to Buyers financing. Sold As-Is.Seller did all inspection repairs requested, appraisal at value.
Location
State WA
County Mason
Area 174 - Harstine Island
Rooms
Main Level Bedrooms 3
Interior
Interior Features Laminate, Laminate Hardwood, Wall to Wall Carpet, Bath Off Primary, Double Pane/Storm Window, Skylight(s), SMART Wired, Vaulted Ceiling(s), Walk-In Closet(s)
Flooring Laminate, Laminate, Vinyl, Carpet
Fireplace false
Appliance Dishwasher, Microwave, Refrigerator, Stove/Range
Exterior
Exterior Feature Cement Planked
Garage Spaces 2.0
Waterfront No
View Y/N Yes
View Territorial
Roof Type Composition
Garage Yes
Building
Lot Description Dead End Street, Dirt Road, Open Space, Secluded
Story One
Sewer Septic Tank
Water Shared Well
New Construction No
Schools
Elementary Schools Buyer To Verify
Middle Schools Buyer To Verify
High Schools Buyer To Verify
School District Pioneer #402
Others
Senior Community No
Acceptable Financing Cash Out, Conventional, FHA, VA Loan
Listing Terms Cash Out, Conventional, FHA, VA Loan
Read Less

"Three Trees" icon indicates a listing provided courtesy of NWMLS.
GET MORE INFORMATION





