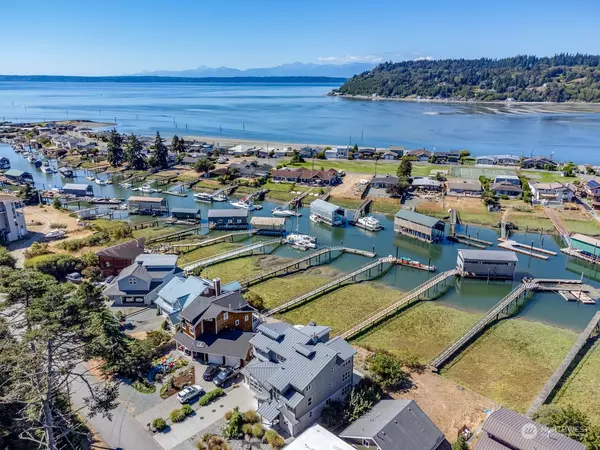Bought with RSVP Real Estate-ERA Powered
For more information regarding the value of a property, please contact us for a free consultation.
8130 Autumn LN Clinton, WA 98236
Want to know what your home might be worth? Contact us for a FREE valuation!

Our team is ready to help you sell your home for the highest possible price ASAP
Key Details
Sold Price $1,350,000
Property Type Single Family Home
Sub Type Residential
Listing Status Sold
Purchase Type For Sale
Square Footage 4,360 sqft
Price per Sqft $309
Subdivision Sandy Hook
MLS Listing ID 2049094
Sold Date 10/20/23
Style 15 - Multi Level
Bedrooms 4
Full Baths 2
Half Baths 1
HOA Fees $117/ann
Year Built 2007
Annual Tax Amount $7,765
Lot Size 6,000 Sqft
Property Description
The best of materials & craftsmanship are showcased in this custom designed estate! Built in 2007 w/ 4360 sq ft, Elevator, 4 bdrms, 4 1/2 baths, dock & boathouse. 2 awesome primary suites W/ fireplaces, private balconies & huge baths w/walk-in showers & closets.2 more guest rooms w/ private balconies. Chefs kitchen w/granite & stainless appliances. Heated tile floors, theater w/ kitchen, fireplace, & electric blinds. Fully finished 3 car garage, top of line heating & AC systems. Detached blg off patio w/custom grill. Quiet dead-end street w/ boat launch, Community pool, clubhouse, tennis, beach & park. Huge $350K price improvement !! DON'T MISS THIS ONE-OF-A-KIND PROPERTY AT A REALLY GREAT PRICE!
Location
State WA
County Island
Area 811 - South Whidbey Island
Rooms
Basement None
Interior
Interior Features Ceramic Tile, Laminate, Wall to Wall Carpet, Second Kitchen, Second Primary Bedroom, Bath Off Primary, Ceiling Fan(s), Double Pane/Storm Window, Dining Room, Elevator, Fireplace (Primary Bedroom), French Doors, High Tech Cabling, Security System, Skylight(s), Triple Pane Windows, Walk-In Closet(s), Walk-In Pantry, Wet Bar, Fireplace, Water Heater
Flooring Ceramic Tile, Laminate, Slate, Carpet
Fireplaces Number 4
Fireplaces Type Gas
Fireplace true
Appliance Dishwasher, Dryer, Microwave, Refrigerator, Stove/Range, Washer
Exterior
Exterior Feature Cement/Concrete
Garage Spaces 3.0
Pool Community
Community Features Boat Launch, CCRs, Club House, Park, Playground
Amenities Available Athletic Court, Boat House, Cable TV, Deck, Dock, Fenced-Partially, High Speed Internet, Patio, Propane
Waterfront Yes
Waterfront Description No Bank
View Y/N Yes
View Bay, Canal, Mountain(s), Sound, Territorial
Roof Type Metal
Garage Yes
Building
Lot Description Dead End Street, Drought Res Landscape, Paved
Story Multi/Split
Sewer Septic Tank
Water Community
Architectural Style Northwest Contemporary
New Construction No
Schools
Elementary Schools Buyer To Verify
Middle Schools Buyer To Verify
High Schools Buyer To Verify
School District South Whidbey Island
Others
Senior Community No
Acceptable Financing Cash Out, Conventional
Listing Terms Cash Out, Conventional
Read Less

"Three Trees" icon indicates a listing provided courtesy of NWMLS.
GET MORE INFORMATION





