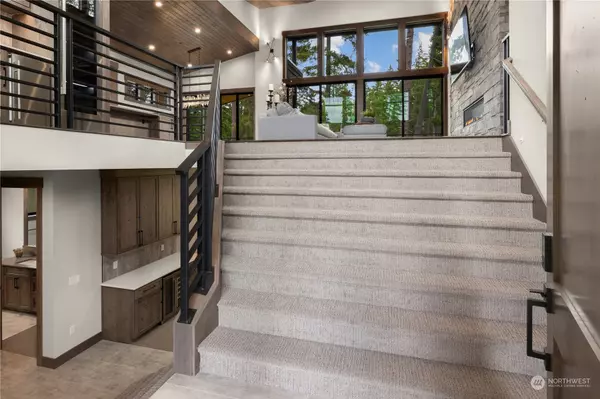Bought with Suncadia RE Sales Company
For more information regarding the value of a property, please contact us for a free consultation.
200 Legacy TRL Cle Elum, WA 98922
Want to know what your home might be worth? Contact us for a FREE valuation!

Our team is ready to help you sell your home for the highest possible price ASAP
Key Details
Sold Price $2,300,000
Property Type Single Family Home
Sub Type Residential
Listing Status Sold
Purchase Type For Sale
Square Footage 3,550 sqft
Price per Sqft $647
Subdivision Suncadia
MLS Listing ID 2155139
Sold Date 10/31/23
Style 14 - Split Entry
Bedrooms 4
Full Baths 2
Half Baths 2
Construction Status Completed
HOA Fees $205/mo
Year Built 2022
Annual Tax Amount $9,339
Lot Size 0.310 Acres
Property Description
Nestled in the heart of Suncadia on Legacy Trail, this NW Contemporary home has it all. 4 bedrooms with ensuites, including a luxurious main floor Master with sweeping golf course views. The spectacular Great Room has a fireplace and stunning floor-to-ceiling stone surround and flows effortlessly into the open kitchen, which includes a high-end appliance package w/dual dishwashers. A wet bar with wine fridges and ice maker make entertaining a joy inside, or out on the massive covered patio complete with a fire pit and outdoor heaters. The lower level of this gorgeous home includes an expansive Rec Room that opens out to the majestic Arnold Palmer-designed Prospector golf course. Location, grandeur, and class define this classic home.
Location
State WA
County Kittitas
Area 948 - Upper Kittitas County
Rooms
Basement None
Main Level Bedrooms 1
Interior
Interior Features Ceramic Tile, Hardwood, Wall to Wall Carpet, Second Primary Bedroom, Bath Off Primary, Ceiling Fan(s), Double Pane/Storm Window, High Tech Cabling, Jetted Tub, Sprinkler System, Vaulted Ceiling(s), Walk-In Closet(s), Walk-In Pantry, Wet Bar, Wired for Generator, Fireplace
Flooring Ceramic Tile, Hardwood, Carpet
Fireplaces Number 2
Fireplaces Type Electric, Gas
Fireplace true
Appliance Dishwasher, Dryer, Disposal, Microwave, Refrigerator, Stove/Range, Washer
Exterior
Exterior Feature Stone, Wood
Garage Spaces 2.0
Community Features Athletic Court, CCRs, Golf, Park, Playground, Trail(s)
Amenities Available Deck, Gas Available, Irrigation, Patio, Sprinkler System
Waterfront No
View Y/N Yes
View Golf Course, Territorial
Roof Type Metal
Garage Yes
Building
Lot Description Drought Res Landscape, Paved
Story Multi/Split
Builder Name EM Precision, LLC
Sewer Sewer Connected
Water Private
Architectural Style Northwest Contemporary
New Construction Yes
Construction Status Completed
Schools
Elementary Schools Cle Elum Roslyn Elem
Middle Schools Walter Strom Jnr
High Schools Cle Elum Roslyn High
School District Cle Elum-Roslyn
Others
Senior Community No
Acceptable Financing Cash Out, Conventional, VA Loan
Listing Terms Cash Out, Conventional, VA Loan
Read Less

"Three Trees" icon indicates a listing provided courtesy of NWMLS.
GET MORE INFORMATION





