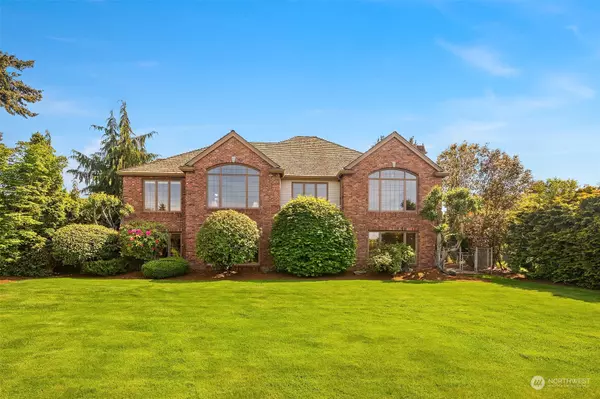Bought with eXp Realty
For more information regarding the value of a property, please contact us for a free consultation.
1415 SW 296th ST Federal Way, WA 98023
Want to know what your home might be worth? Contact us for a FREE valuation!

Our team is ready to help you sell your home for the highest possible price ASAP
Key Details
Sold Price $1,119,000
Property Type Single Family Home
Sub Type Residential
Listing Status Sold
Purchase Type For Sale
Square Footage 4,422 sqft
Price per Sqft $253
Subdivision Adelaide
MLS Listing ID 2125943
Sold Date 11/09/23
Style 16 - 1 Story w/Bsmnt.
Bedrooms 4
Full Baths 2
Year Built 1990
Annual Tax Amount $9,862
Lot Size 0.343 Acres
Lot Dimensions 88 x 172
Property Description
Introducing the jewel of Marine View Estates. Sited on a lush property above dead-end street awaits a peaceful sanctuary w/panoramic Sound, Olympic & sunset views w/adjacent beach access. A beautiful compliment of gracious architecture traditional in style & stature; extraordinary build quality & brilliant floor plan. A grand entry notes the symphony of elegant details & millwork at every turn. Lofty ceilings, dramatic arched windows & impressive volume throughout– an entertainer’s dream. The kitchen, family, bonus & mud room provide a private oasis & ideal hub for everyday life. 4 bedrooms & lrg utility. Luxurious primary suite w/9’ ceilings, patio & 2 walk-in closets. A builders personal home & meticulously maintained by its 2nd owner.
Location
State WA
County King
Area 110 - Dash Point/Federal Way
Rooms
Basement Daylight, Finished
Interior
Interior Features Ceramic Tile, Hardwood, Laminate, Wall to Wall Carpet, Bath Off Primary, Built-In Vacuum, Double Pane/Storm Window, Dining Room, Fireplace (Primary Bedroom), French Doors, High Tech Cabling, Jetted Tub, Security System, Sprinkler System, Vaulted Ceiling(s), Walk-In Closet(s), Fireplace, Water Heater
Flooring Ceramic Tile, Hardwood, Laminate, Carpet
Fireplaces Number 2
Fireplaces Type Wood Burning
Fireplace true
Appliance Dishwasher, Double Oven, Dryer, Disposal, Microwave, Refrigerator, Stove/Range, Trash Compactor, Washer
Exterior
Exterior Feature Brick, Wood Products
Garage Spaces 3.0
Community Features CCRs, Park, Trail(s)
Amenities Available Cable TV, Dog Run, Fenced-Fully, Gas Available, High Speed Internet, Irrigation, Patio, RV Parking, Sprinkler System
Waterfront No
View Y/N Yes
View City, Mountain(s), Sound, Strait, Territorial
Roof Type Cedar Shake
Parking Type RV Parking, Attached Garage
Garage Yes
Building
Lot Description Dead End Street, Paved
Story One
Sewer Sewer Connected
Water Public
Architectural Style Traditional
New Construction No
Schools
Elementary Schools Adelaide Elem
Middle Schools Lakota Mid Sch
High Schools Decatur High
School District Federal Way
Others
Senior Community No
Acceptable Financing Cash Out, Conventional, FHA, VA Loan
Listing Terms Cash Out, Conventional, FHA, VA Loan
Read Less

"Three Trees" icon indicates a listing provided courtesy of NWMLS.
GET MORE INFORMATION





