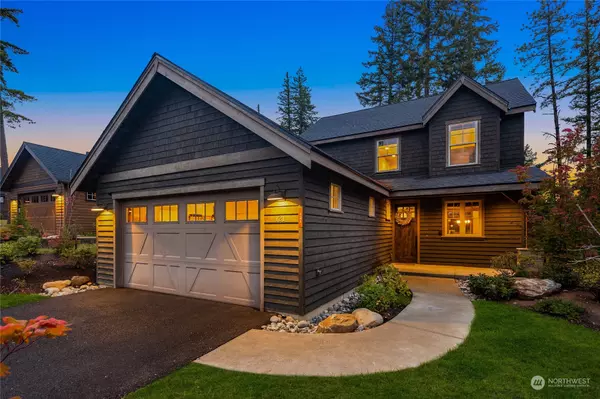Bought with John L. Scott RE Ellensburg
For more information regarding the value of a property, please contact us for a free consultation.
121 Miners Camp WAY Cle Elum, WA 98922
Want to know what your home might be worth? Contact us for a FREE valuation!

Our team is ready to help you sell your home for the highest possible price ASAP
Key Details
Sold Price $1,365,000
Property Type Single Family Home
Sub Type Residential
Listing Status Sold
Purchase Type For Sale
Square Footage 1,957 sqft
Price per Sqft $697
Subdivision Suncadia
MLS Listing ID 2166804
Sold Date 11/15/23
Style 12 - 2 Story
Bedrooms 4
Full Baths 1
Half Baths 1
HOA Fees $458/mo
Year Built 2018
Annual Tax Amount $6,413
Lot Size 6,534 Sqft
Property Description
An invitation to indulge! This Suncadia fully furnished residence is poised for year-round enjoyment. Stylish details make each day feel like vacation with elements that celebrate the PNW. Lush grounds offer a welcoming entry, wood tones bring a cozy appeal & vaulted ceilings add a sense of grandeur. The open floorplan is anchored by a stately gas fireplace with impressive stonework & chef’s kitchen with 6-burner gas range, generous island & shaker style cabinets. Main floor primary suite adds ease with private entry point to covered deck. Savor time outside with a hot tub, built-in firepit & lawn. Added features include 2-car garage + dedicated laundry room—no detail left spared! Nearby enjoy Suncadia Lodge, Swiftwater winery, and golf!
Location
State WA
County Kittitas
Area 948 - Upper Kittitas County
Rooms
Basement None
Main Level Bedrooms 1
Interior
Interior Features Ceramic Tile, Hardwood, Wall to Wall Carpet, Second Primary Bedroom, Bath Off Primary, Double Pane/Storm Window, Dining Room, High Tech Cabling, Hot Tub/Spa, Vaulted Ceiling(s), Walk-In Pantry, Fireplace
Flooring Ceramic Tile, Hardwood, Carpet
Fireplaces Number 1
Fireplace true
Appliance Dishwasher, Dryer, Disposal, Microwave, Refrigerator, Stove/Range, Washer
Exterior
Exterior Feature Stone, Wood, Wood Products
Garage Spaces 2.0
Pool Community
Amenities Available Cable TV, Gas Available, Hot Tub/Spa, Patio, Sprinkler System
Waterfront No
View Y/N Yes
View Territorial
Roof Type Composition
Garage Yes
Building
Lot Description Cul-De-Sac, Dead End Street, Paved
Story Two
Sewer Sewer Connected
Water Public
Architectural Style Craftsman
New Construction No
Schools
Elementary Schools Buyer To Verify
Middle Schools Buyer To Verify
High Schools Buyer To Verify
School District Cle Elum-Roslyn
Others
Senior Community No
Acceptable Financing Cash Out, Conventional
Listing Terms Cash Out, Conventional
Read Less

"Three Trees" icon indicates a listing provided courtesy of NWMLS.
GET MORE INFORMATION





