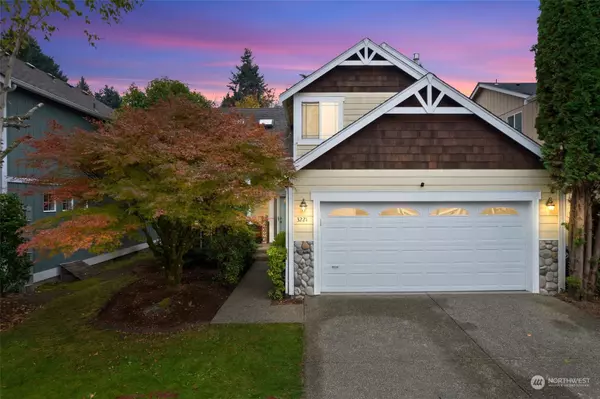Bought with ZNonMember-Office-MLS
For more information regarding the value of a property, please contact us for a free consultation.
3221 Horse Haven ST SE Olympia, WA 98501
Want to know what your home might be worth? Contact us for a FREE valuation!

Our team is ready to help you sell your home for the highest possible price ASAP
Key Details
Sold Price $437,000
Property Type Single Family Home
Sub Type Residential
Listing Status Sold
Purchase Type For Sale
Square Footage 1,660 sqft
Price per Sqft $263
Subdivision Chambers/East
MLS Listing ID 2177056
Sold Date 11/29/23
Style 12 - 2 Story
Bedrooms 3
Full Baths 2
HOA Fees $40/mo
Year Built 2003
Annual Tax Amount $4,170
Lot Size 4,544 Sqft
Property Description
Meticulously maintained & move-in ready! Soaring vaulted ceilings w/skylights grace the Living rm, completed w/river rock wrapped gas fire & over-sized windows. Peninsular counter w/eating bar separates open Kitchen w/recessed lighting & stainless appliances from Dining nook. Large Primary Suite, finished with private bath w/soaking tub & walk-in closet. Did we mention the SECOND Primary Suite with full bath?! Plus third bdrm on main lvl. Fully fenced back yard with patio is ready for Fido & friends. Let your landscaping dreams come to life! Enjoy the location & amenities of Chambers Creek Crossing - sidewalks for walking/jogging, park w/playground & sports court. Minutes to schools, shopping, & easy I5 access for commuting. Welcome home!
Location
State WA
County Thurston
Area 448 - Olympia South
Rooms
Basement None
Main Level Bedrooms 1
Interior
Interior Features Ceramic Tile, Hardwood, Wall to Wall Carpet, Second Primary Bedroom, Bath Off Primary, Ceiling Fan(s), Double Pane/Storm Window, Skylight(s), Vaulted Ceiling(s), Walk-In Pantry
Flooring Ceramic Tile, Hardwood, Carpet
Fireplace false
Appliance Dishwasher_, Dryer, Microwave_, Refrigerator_, StoveRange_, Washer
Exterior
Exterior Feature Wood, Wood Products
Garage Spaces 2.0
Community Features Athletic Court, CCRs, Park, Playground
Amenities Available Fenced-Fully, Patio
Waterfront No
View Y/N Yes
View Territorial
Roof Type Composition
Garage Yes
Building
Lot Description Curbs, Paved, Sidewalk
Story Two
Sewer Sewer Connected
Water Public
New Construction No
Schools
School District Olympia
Others
Senior Community No
Acceptable Financing Cash Out, Conventional, FHA, VA Loan
Listing Terms Cash Out, Conventional, FHA, VA Loan
Read Less

"Three Trees" icon indicates a listing provided courtesy of NWMLS.
GET MORE INFORMATION





