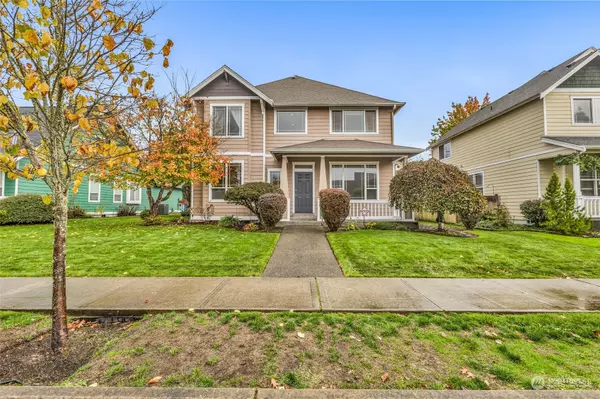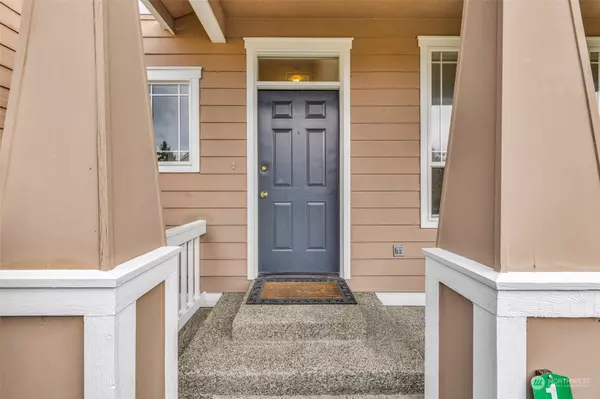Bought with Berkshire Hathaway HS SSP
For more information regarding the value of a property, please contact us for a free consultation.
1512 Palisade BLVD Dupont, WA 98327
Want to know what your home might be worth? Contact us for a FREE valuation!

Our team is ready to help you sell your home for the highest possible price ASAP
Key Details
Sold Price $600,000
Property Type Single Family Home
Sub Type Residential
Listing Status Sold
Purchase Type For Sale
Square Footage 2,416 sqft
Price per Sqft $248
Subdivision Dupont
MLS Listing ID 2174822
Sold Date 11/30/23
Style 12 - 2 Story
Bedrooms 3
Full Baths 2
Half Baths 1
HOA Fees $43/mo
Year Built 1997
Annual Tax Amount $4,884
Lot Size 6,824 Sqft
Lot Dimensions 105 x 65
Property Description
Great Opportunity in Dupont's Northwest Landing - This Home Has It All! Step into luxury through the covered porch & be greeted by real hardwood floors in the grand entry. This home offers an open-concept layout with a formal living and dining room. Recent upgrades feature new carpet & vinyl flooring. The spacious great room boasts a gas fireplace and custom built-in shelves. The kitchen is a chef's dream with stainless appliances, a gas range, a center island, a butler's pantry, & built-in desk. Upstairs, find three large bedrooms, including a grand Primary suite with a 5-pc bath. An oversized bonus/media room adds flexibility. The 3-car garage & additional parking ensure convenience. Just minutes to JBLM, make this your dream home today!
Location
State WA
County Pierce
Area 42 - Dupont
Rooms
Basement None
Interior
Interior Features Wall to Wall Carpet, Bath Off Primary, Double Pane/Storm Window, Dining Room, Sprinkler System, Walk-In Closet(s), Walk-In Pantry, Fireplace, Water Heater
Flooring Vinyl Plank, Carpet
Fireplaces Number 1
Fireplaces Type Gas
Fireplace true
Appliance Dishwasher, Dryer, Microwave, Refrigerator, Stove/Range, Washer
Exterior
Exterior Feature Cement Planked
Garage Spaces 2.0
Community Features CCRs, Golf, Park, Playground, Trail(s)
Amenities Available Cable TV, Fenced-Partially, Gas Available, High Speed Internet, Patio, Sprinkler System
Waterfront No
View Y/N No
Roof Type Composition
Garage Yes
Building
Lot Description Alley, Curbs, Paved, Sidewalk
Story Two
Builder Name Zetterberg
Sewer Sewer Connected
Water Public
Architectural Style Traditional
New Construction No
Schools
Elementary Schools Chloe Clark Elem
Middle Schools Pioneer Mid
High Schools Steilacoom High
School District Steilacoom Historica
Others
Senior Community No
Acceptable Financing Cash Out, Conventional, FHA, State Bond, USDA Loan, VA Loan
Listing Terms Cash Out, Conventional, FHA, State Bond, USDA Loan, VA Loan
Read Less

"Three Trees" icon indicates a listing provided courtesy of NWMLS.
GET MORE INFORMATION





