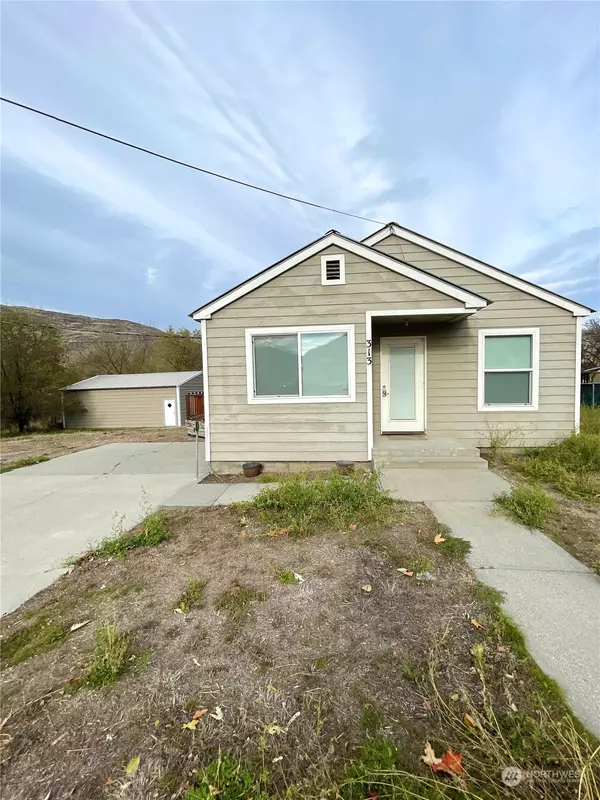Bought with Kelly Right RE of Seattle LLC
For more information regarding the value of a property, please contact us for a free consultation.
313 Orchard AVE Elmer City, WA 99124
Want to know what your home might be worth? Contact us for a FREE valuation!

Our team is ready to help you sell your home for the highest possible price ASAP
Key Details
Sold Price $192,000
Property Type Single Family Home
Sub Type Residential
Listing Status Sold
Purchase Type For Sale
Square Footage 976 sqft
Price per Sqft $196
Subdivision Elmer City
MLS Listing ID 2180094
Sold Date 12/20/23
Style 10 - 1 Story
Bedrooms 2
Full Baths 1
Year Built 1946
Annual Tax Amount $1,051
Lot Size 8,712 Sqft
Property Description
ELMER CITY - UPGRADES THORUGHOUT ENTIRE HOME - Move in ready! 976sqft 2+bedroom/1 full bath on large city/corner lot. New laminate flooring, DP windows, & plumbing. Single level home w/living room & ceiling fan, brand new mini-split, new kitchen cabinets - all appliances stay, & dining room. Additional space leading to bedroom w/slider to 525sqft back deck. Full bathroom w/deep jetted tub, tiled floor & continued tiled backsplash throughout tub/shower. Separate utility room w/washer & dryer, cabinets, & hanging station. Paved driveway & detached 768 sqft 2-car garage. Expansive yard for gardening or entertainment ideas. City utilities. Close to shopping, schools, restaurants, riverfront trails, fishing & boating. $184,700 H-3199/MLS-2180094
Location
State WA
County Okanogan
Area 620 - Okanogan Valley
Rooms
Basement None
Main Level Bedrooms 2
Interior
Interior Features Ceramic Tile, Laminate Hardwood, Ceiling Fan(s), Double Pane/Storm Window, Dining Room, Jetted Tub, Water Heater
Flooring Ceramic Tile, Laminate, Vinyl
Fireplace false
Appliance Dryer, Microwave, Refrigerator, Stove/Range, Washer
Exterior
Exterior Feature Wood Products
Garage Spaces 2.0
Amenities Available Deck, Outbuildings
Waterfront No
View Y/N Yes
View Mountain(s), Territorial
Roof Type Metal
Garage Yes
Building
Lot Description Corner Lot
Story One
Sewer Sewer Connected
Water Public
New Construction No
Schools
Elementary Schools Buyer To Verify
Middle Schools Buyer To Verify
High Schools Buyer To Verify
School District Grand Coulee
Others
Senior Community No
Acceptable Financing Cash Out, Conventional, FHA, USDA Loan, VA Loan
Listing Terms Cash Out, Conventional, FHA, USDA Loan, VA Loan
Read Less

"Three Trees" icon indicates a listing provided courtesy of NWMLS.
GET MORE INFORMATION





