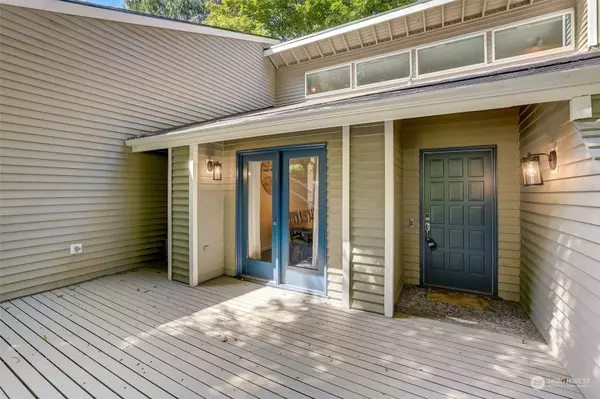Bought with Skyline Properties, Inc.
For more information regarding the value of a property, please contact us for a free consultation.
1839 218th PL NE Sammamish, WA 98074
Want to know what your home might be worth? Contact us for a FREE valuation!

Our team is ready to help you sell your home for the highest possible price ASAP
Key Details
Sold Price $1,246,000
Property Type Single Family Home
Sub Type Residential
Listing Status Sold
Purchase Type For Sale
Square Footage 2,840 sqft
Price per Sqft $438
Subdivision Plateau
MLS Listing ID 2134257
Sold Date 12/15/23
Style 16 - 1 Story w/Bsmnt.
Bedrooms 4
Full Baths 2
Half Baths 1
Year Built 1979
Annual Tax Amount $10,995
Lot Size 0.385 Acres
Lot Dimensions 106'x135'x40'x38'x182'x31'
Property Description
Gorgeous remodeled home with seclusion and elegance! Soaring vaulted ceilings, endless tree views, floor to ceiling fireplaces greet you like a warm hug. Lovingly maintained with nearly every surface remodeled: New roof, windows, bathrooms, kitchen, hardwood floors. Newer tankless hot water heater, furnace and A/C heat pump. Smart home features and whole house ethernet cat6/coax wiring, including a multi zone surround sound prewired. Heated floors, high efficiency fireplace. 2 car attached garage and large loft for storage. Primary bedroom suite with access to deck is on the main floor. 3 spacious bedrooms on lower level. 4 baths! Wooded walking trails behind property to Evans Creek Pond. Mins to shopping, Lake Sammamish, Redmond, or I90.
Location
State WA
County King
Area 540 - East Of Lake Sammamish
Rooms
Basement Finished
Main Level Bedrooms 1
Interior
Interior Features Ceramic Tile, Hardwood, Wall to Wall Carpet, Bath Off Primary, Double Pane/Storm Window, Dining Room, French Doors, High Tech Cabling, Jetted Tub, Security System, Skylight(s), Vaulted Ceiling(s), Walk-In Closet(s), Wired for Generator, Fireplace, Water Heater
Flooring Ceramic Tile, Engineered Hardwood, Hardwood, Marble, Carpet
Fireplaces Number 2
Fireplaces Type Gas, Wood Burning
Fireplace true
Appliance Dishwasher, Double Oven, Dryer, Disposal, Microwave, Refrigerator, Stove/Range, Washer
Exterior
Exterior Feature Wood
Garage Spaces 2.0
Community Features Trail(s)
Amenities Available Cable TV, Deck, Gas Available, High Speed Internet
Waterfront No
View Y/N Yes
View Territorial
Roof Type Composition
Parking Type Attached Garage
Garage Yes
Building
Lot Description Adjacent to Public Land, Cul-De-Sac, Dead End Street, Open Space, Paved, Secluded
Story One
Sewer Sewer Connected
Water Public
New Construction No
Schools
Elementary Schools Buyer To Verify
Middle Schools Buyer To Verify
High Schools Buyer To Verify
School District Lake Washington
Others
Senior Community No
Acceptable Financing Cash Out, Conventional, FHA, State Bond, VA Loan
Listing Terms Cash Out, Conventional, FHA, State Bond, VA Loan
Read Less

"Three Trees" icon indicates a listing provided courtesy of NWMLS.
GET MORE INFORMATION





