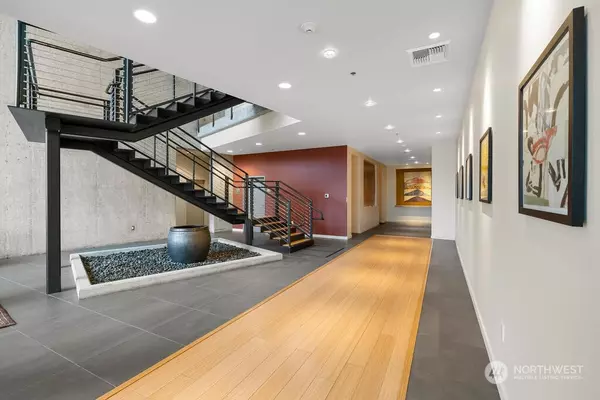Bought with COMPASS
For more information regarding the value of a property, please contact us for a free consultation.
15100 6th AVE SW #336 Burien, WA 98166
Want to know what your home might be worth? Contact us for a FREE valuation!

Our team is ready to help you sell your home for the highest possible price ASAP
Key Details
Sold Price $275,000
Property Type Condo
Sub Type Condominium
Listing Status Sold
Purchase Type For Sale
Square Footage 723 sqft
Price per Sqft $380
Subdivision Burien
MLS Listing ID 2172985
Sold Date 01/05/24
Style 30 - Condo (1 Level)
Bedrooms 1
Full Baths 1
HOA Fees $415/mo
Year Built 2008
Annual Tax Amount $3,841
Property Description
PRICE REDUCED! Now just $299,000! Welcome to Burien Town Square! This lovely end unit is spacious at 723 square feet. The entry way is wide and the bath is wheel chair friendly. This condo is freshly painted. The kitchen opens to the large living room. It features a covered deck, and secure garage parking. This well maintained building features great amenities, including rooftop decks and courtyards, a fitness center, a gas fire pit, gas barbecues, pea patch gardens, a great club house area w/kitchen, and a secure entry with a modern lobby. There's fantastic walkability to local shops, restaurants, coffee spots, brew pubs, a weekly farmers market, a city park and more. Just minutes to all major highways and SeaTac Airport
Location
State WA
County King
Area 130 - Burien/Normandy Park
Rooms
Main Level Bedrooms 1
Interior
Interior Features Ceramic Tile, Wall to Wall Carpet, Balcony/Deck/Patio, Water Heater
Flooring Ceramic Tile, Engineered Hardwood, Carpet
Fireplace false
Appliance Dishwasher, Dryer, Disposal, Microwave, Refrigerator, Stove/Range, Washer
Exterior
Exterior Feature Brick, Cement/Concrete, Metal/Vinyl, Stucco
Garage Spaces 1.0
Community Features Cable TV, Club House, Elevator, Exercise Room, Fire Sprinklers, Game/Rec Rm, Garden Space, High Speed Int Avail, Lobby Entrance, Rooftop Deck, Gated
Waterfront No
View Y/N Yes
View Territorial
Roof Type Flat
Garage Yes
Building
Lot Description Curbs, Open Space, Paved, Sidewalk
Story One
Architectural Style Contemporary
New Construction No
Schools
Elementary Schools Seahurst Elem
Middle Schools Sylvester Mid
High Schools Highline High
School District Highline
Others
HOA Fee Include Central Hot Water,Common Area Maintenance,Earthquake Insurance,Garbage,Gas,Sewer,Water
Senior Community No
Acceptable Financing Cash Out, Conventional
Listing Terms Cash Out, Conventional
Read Less

"Three Trees" icon indicates a listing provided courtesy of NWMLS.
GET MORE INFORMATION





