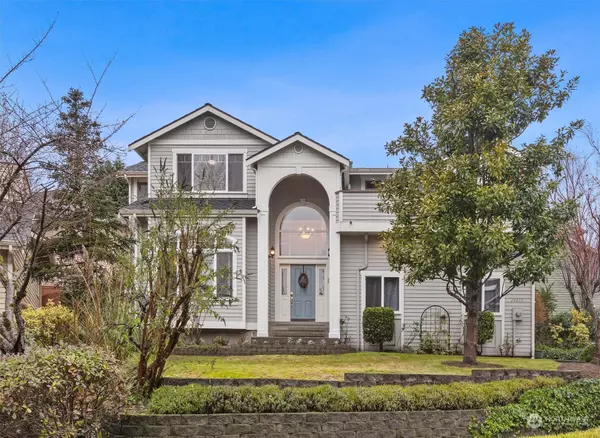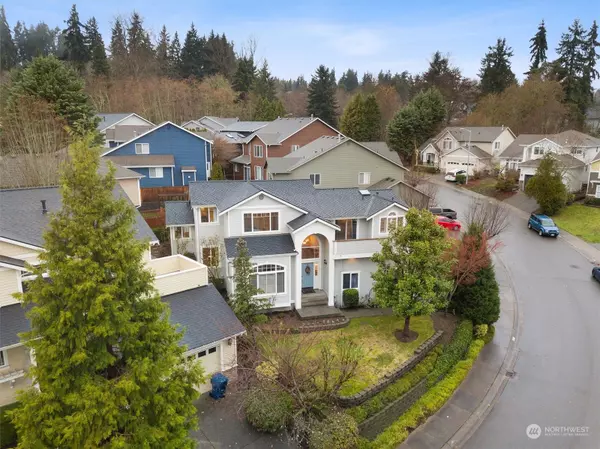Bought with RE/MAX Town Center
For more information regarding the value of a property, please contact us for a free consultation.
24222 18th PL W Bothell, WA 98021
Want to know what your home might be worth? Contact us for a FREE valuation!

Our team is ready to help you sell your home for the highest possible price ASAP
Key Details
Sold Price $1,150,000
Property Type Single Family Home
Sub Type Residential
Listing Status Sold
Purchase Type For Sale
Square Footage 2,293 sqft
Price per Sqft $501
Subdivision Bothell
MLS Listing ID 2183999
Sold Date 01/18/24
Style 15 - Multi Level
Bedrooms 4
Full Baths 2
Half Baths 1
HOA Fees $37/ann
Year Built 2002
Annual Tax Amount $8,315
Lot Size 5,227 Sqft
Property Description
[ CHIC & LUXURIOUS HOME ] Updated interior w/ designer influences in kitchen & baths - Carrara Marble & Stylish Quartz Counters steal the show - SS appliances & high-end CAFE brand gas stove for optimal meal prep \\ Stroll through main living areas - Elegant Living & Dining rooms, modernized Kitchen, Breakfast area, Family Room & 1/2 bath, then glide over to an office/ 4th Bed & upstairs to find 3Beds + 2Full baths \\ "Spa like" Owner's Suite w/private bath, double sinks on raised counter, relax-able soaking tub, updated glass shower & walk-in closet. There's more: NEW Roof Dec '23! NEWER: Garage Doors, Furnace, H2O htr & ext fence. Close to I-405 & Hwy 522, major shopping, Northshore School District & Mins to Lake Washington!
Location
State WA
County Snohomish
Area 730 - Southwest Snohomish
Rooms
Basement None
Interior
Interior Features Hardwood, Wall to Wall Carpet, Bath Off Primary, Double Pane/Storm Window, Dining Room, High Tech Cabling, Walk-In Closet(s), Fireplace
Flooring Hardwood, Carpet
Fireplaces Number 1
Fireplaces Type Gas
Fireplace true
Appliance Dishwasher(s), Dryer(s), Disposal, Microwave(s), Refrigerator(s), Stove(s)/Range(s), Washer(s)
Exterior
Exterior Feature Wood Products
Garage Spaces 2.0
Community Features CCRs, Park
Amenities Available Deck, Fenced-Fully, Patio
Waterfront No
View Y/N No
Roof Type Composition
Garage Yes
Building
Lot Description Paved, Sidewalk
Story Multi/Split
Sewer Sewer Connected
Water Public
New Construction No
Schools
School District Northshore
Others
Senior Community No
Acceptable Financing Cash Out, Conventional, FHA, VA Loan
Listing Terms Cash Out, Conventional, FHA, VA Loan
Read Less

"Three Trees" icon indicates a listing provided courtesy of NWMLS.
GET MORE INFORMATION





