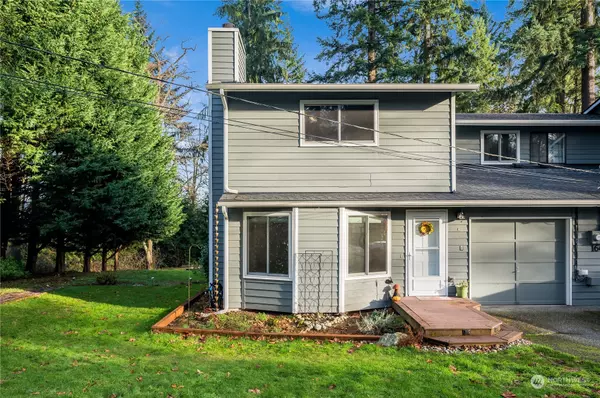Bought with The Brandt Group Inc
For more information regarding the value of a property, please contact us for a free consultation.
16603 State Route 9 SE #A Snohomish, WA 98296
Want to know what your home might be worth? Contact us for a FREE valuation!

Our team is ready to help you sell your home for the highest possible price ASAP
Key Details
Sold Price $440,000
Property Type Condo
Sub Type Condominium
Listing Status Sold
Purchase Type For Sale
Square Footage 926 sqft
Price per Sqft $475
Subdivision Clearview
MLS Listing ID 2184948
Sold Date 01/26/24
Style 32 - Townhouse
Bedrooms 3
Full Baths 1
Half Baths 1
HOA Fees $350/mo
Year Built 1989
Annual Tax Amount $3,588
Property Description
Wow! drive down a long, private drive to this Super cute townhome located in the small Hilltop community of only 4 duplex-style townhomes. 3 BD, 1.5 BA. Current owners have updated in all the right places: New HVAC heating/cooling, H2O tank and furnace. New windows 2018. Remodeled kitchen, new cabinets, quartz counters, backsplash, Fridge, and microwave and cooktop. New storm door 2019. Strong HOA, roofs replaced 2016. Excellent commute location. close to amenities. Snohomish school district. Peaceful and quiet community with gorgeous territorial views. Really nice place to call home...Come see!
Location
State WA
County Snohomish
Area 610 - Southeast Snohomish
Interior
Interior Features Ceramic Tile, Wall to Wall Carpet, Balcony/Deck/Patio, Yard, Cooking-Electric, Dryer-Electric, Washer, Fireplace, Water Heater
Flooring Ceramic Tile, Engineered Hardwood, Carpet
Fireplaces Number 1
Fireplaces Type Electric
Fireplace true
Appliance Dishwasher, Disposal, Microwave, Refrigerator, Stove/Range
Exterior
Exterior Feature Wood
Community Features Garden Space, High Speed Int Avail, Outside Entry
Waterfront No
View Y/N Yes
View Territorial
Roof Type Composition
Building
Lot Description Dead End Street, Open Space, Paved, Secluded
Story Multi/Split
Architectural Style Townhouse
New Construction No
Schools
Elementary Schools Cathcart Elem
Middle Schools Valley View Mid
High Schools Glacier Peak
School District Snohomish
Others
HOA Fee Include Common Area Maintenance,Lawn Service,Sewer,Water
Senior Community No
Acceptable Financing Cash Out, Conventional, USDA Loan
Listing Terms Cash Out, Conventional, USDA Loan
Read Less

"Three Trees" icon indicates a listing provided courtesy of NWMLS.
GET MORE INFORMATION





