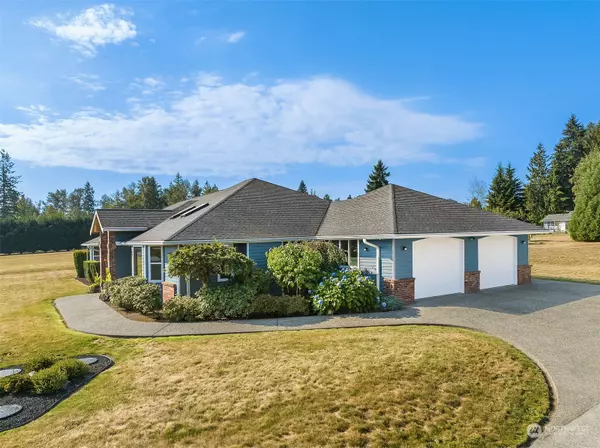Bought with The Cascade Team
For more information regarding the value of a property, please contact us for a free consultation.
12511 44th ST NE Lake Stevens, WA 98258
Want to know what your home might be worth? Contact us for a FREE valuation!

Our team is ready to help you sell your home for the highest possible price ASAP
Key Details
Sold Price $1,500,000
Property Type Single Family Home
Sub Type Residential
Listing Status Sold
Purchase Type For Sale
Square Footage 2,833 sqft
Price per Sqft $529
Subdivision Lake Stevens
MLS Listing ID 2168067
Sold Date 01/26/24
Style 10 - 1 Story
Bedrooms 3
Full Baths 1
Year Built 1995
Annual Tax Amount $9,233
Lot Size 4.560 Acres
Lot Dimensions 198634
Property Description
Meticulously maintained custom rambler situated on shy 5 acres w/ beautiful mountain views & gated, paved driveway. Spacious floor plan is ideal for gatherings and entertaining. A few of the many amenities this estate offers are an oversized primary & ensuite, newly finished hardwood floors, separate sub zero refrigerator & freezer, 2 pantries, designated mud and laundry room, open floor plan, built in surround sound, heat pump, solar panels, huge patio, sport court & fruit orchard. If you still need more the 600 sq/ft separate dwelling and a heated 2340 sq/ft shop offers an attached 14'x75' car port. So much to offer and just 5 minutes to downtown Lake Stevens. See amenities list for everything this property has to offer! Pre inspected.
Location
State WA
County Snohomish
Area 760 - Northeast Snohomish?
Rooms
Basement None
Main Level Bedrooms 3
Interior
Interior Features Hardwood, Wall to Wall Carpet, Bath Off Primary, Built-In Vacuum, Double Pane/Storm Window, Dining Room, French Doors, Skylight(s), Vaulted Ceiling(s), Walk-In Closet(s), Walk-In Pantry, Wired for Generator, Fireplace, Water Heater
Flooring Hardwood, See Remarks, Vinyl, Carpet
Fireplaces Number 1
Fireplaces Type Gas, See Remarks
Fireplace true
Appliance Dishwasher, Dryer, Microwave, Refrigerator, See Remarks, Stove/Range, Washer
Exterior
Exterior Feature Brick, See Remarks, Wood Products
Garage Spaces 14.0
Amenities Available Athletic Court, Cable TV, Fenced-Fully, Fenced-Partially, Gated Entry, High Speed Internet, Outbuildings, Patio, Propane, RV Parking, Shop
Waterfront No
View Y/N Yes
View Mountain(s), See Remarks, Territorial
Roof Type Composition,Torch Down
Garage Yes
Building
Lot Description Dead End Street, Open Space, Paved
Story One
Sewer Septic Tank
Water Individual Well, See Remarks
Architectural Style Craftsman
New Construction No
Schools
Elementary Schools Buyer To Verify
Middle Schools Buyer To Verify
High Schools Buyer To Verify
School District Lake Stevens
Others
Senior Community No
Acceptable Financing Conventional, FHA, See Remarks, VA Loan
Listing Terms Conventional, FHA, See Remarks, VA Loan
Read Less

"Three Trees" icon indicates a listing provided courtesy of NWMLS.
GET MORE INFORMATION





