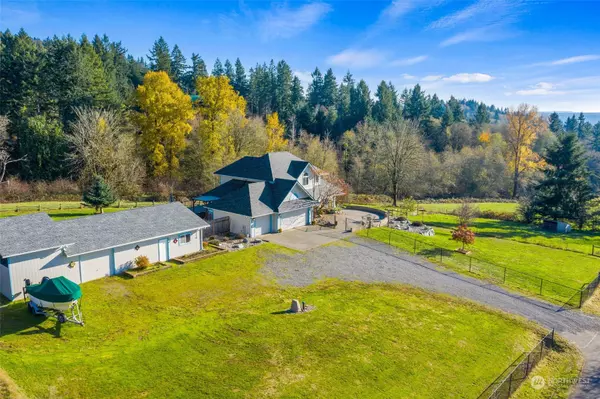Bought with Gateway Real Estate
For more information regarding the value of a property, please contact us for a free consultation.
17210 Kent ST SE Tenino, WA 98589
Want to know what your home might be worth? Contact us for a FREE valuation!

Our team is ready to help you sell your home for the highest possible price ASAP
Key Details
Sold Price $875,000
Property Type Single Family Home
Sub Type Residential
Listing Status Sold
Purchase Type For Sale
Square Footage 3,470 sqft
Price per Sqft $252
Subdivision Tenino
MLS Listing ID 2180076
Sold Date 01/29/24
Style 18 - 2 Stories w/Bsmnt
Bedrooms 4
Full Baths 3
Half Baths 1
Year Built 1999
Annual Tax Amount $6,768
Lot Size 4.990 Acres
Property Description
NEW ROOF & EXT PAINT at this SOPHISTICATED COUNTRY ESTATE w/ 1200+/- SF Shop--"Country Hospitality" takes on new meaning w/ a GRAND LIVING RM & 14 ft ceilings, while a superbly UPDATED KITCHEN offers an ideal venue for preparing your favorite dishes! At day's end, rest your head in the MAIN FLOOR PRIMARY & offer your guests ONLY the best w/ a 2ND DOWNSTAIRS PRIMARY, complete w/ dedicated living space. Easily entertain outdoors while enjoying TERRITORIAL VIEWS & AMAZING SUNSETS from a huge deck (where you'll find a BUILT-IN BBQ, WOOD-FIRED PIZZA OVEN & WATER FEATURE) or 2 more beautifully hardscaped patios! Easily get BACK TO BASICS w/ 3 fenced pastures, garden, chicken coop, fruit trees, woods & seasonal creek! Country living at its finest!
Location
State WA
County Thurston
Area 454 - Thurston South
Rooms
Basement Daylight, Finished
Main Level Bedrooms 1
Interior
Interior Features Wall to Wall Carpet, Laminate, Laminate Tile, Second Primary Bedroom, Wired for Generator, Bath Off Primary, Ceiling Fan(s), Double Pane/Storm Window, Dining Room, French Doors, Jetted Tub, Skylight(s), Vaulted Ceiling(s), Walk-In Closet(s), Fireplace, Water Heater
Flooring Laminate, Laminate, Vinyl, Carpet
Fireplaces Number 2
Fireplaces Type Electric, Gas
Fireplace true
Appliance Dishwasher, Double Oven, Dryer, Disposal, Microwave, Refrigerator, Stove/Range, Washer
Exterior
Exterior Feature Cement Planked, Wood Products
Garage Spaces 4.0
Amenities Available Cabana/Gazebo, Cable TV, Deck, Electric Car Charging, Fenced-Partially, High Speed Internet, Hot Tub/Spa, Outbuildings, Patio, Propane, RV Parking, Shop
Waterfront No
View Y/N Yes
View Territorial
Roof Type Composition
Garage Yes
Building
Lot Description Dead End Street, Paved
Story Two
Sewer Septic Tank
Water Individual Well
Architectural Style Northwest Contemporary
New Construction No
Schools
Elementary Schools Parkside Elem
Middle Schools Tenino Mid
High Schools Tenino High
School District Tenino
Others
Senior Community No
Acceptable Financing Cash Out, Conventional, FHA, VA Loan
Listing Terms Cash Out, Conventional, FHA, VA Loan
Read Less

"Three Trees" icon indicates a listing provided courtesy of NWMLS.
GET MORE INFORMATION





