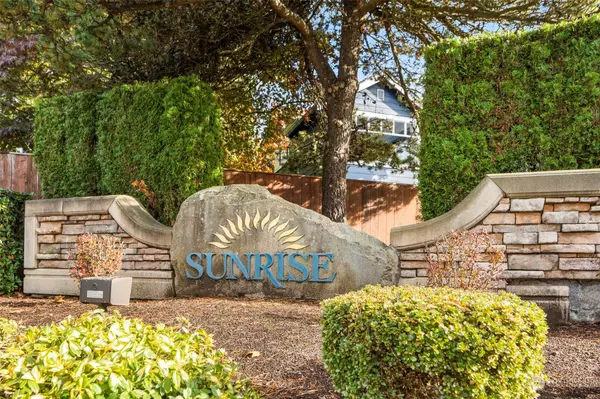Bought with Redfin
For more information regarding the value of a property, please contact us for a free consultation.
10825 SE 200th ST #H101 Kent, WA 98031
Want to know what your home might be worth? Contact us for a FREE valuation!

Our team is ready to help you sell your home for the highest possible price ASAP
Key Details
Sold Price $343,000
Property Type Condo
Sub Type Condominium
Listing Status Sold
Purchase Type For Sale
Square Footage 1,170 sqft
Price per Sqft $293
Subdivision Benson Hill
MLS Listing ID 2176079
Sold Date 01/31/24
Style 30 - Condo (1 Level)
Bedrooms 3
Full Baths 2
HOA Fees $528/mo
Year Built 1999
Annual Tax Amount $3,582
Lot Size 5.773 Acres
Property Description
Discover the charm of Sunrise at Benson. Immerse yourself in the allure of this positioned perfectly at the corner for optimal privacy. New flooring & paint. Elevate your living experience w/open floor plan that invites natural light. Embrace the cozy evenings by the fireplace. Step outside onto the serene patio, perfect for basking in the outdoor splendor, & take advantage of the additional storage space for your convenience. Individual garage parking & the convenience of in-unit laundry facilities. With its strategic location near major highways & popular shopping destinations, this contemporary abode offers the perfect blend of convenience & comfort. A must see!
Location
State WA
County King
Area 340 - Renton/Benson Hill
Rooms
Main Level Bedrooms 3
Interior
Interior Features Cooking-Electric, Dryer-Electric, Ice Maker, Washer, Fireplace
Flooring Vinyl Plank
Fireplaces Number 1
Fireplaces Type Gas
Fireplace true
Appliance Dishwasher, Dryer, Disposal, Microwave
Exterior
Exterior Feature Cement Planked, Wood
Community Features Fire Sprinklers, Gated, Outside Entry, Playground, Trail(s)
Waterfront No
View Y/N No
Roof Type Composition
Garage Yes
Building
Lot Description Curbs, Paved, Sidewalk
Story One
New Construction No
Schools
Elementary Schools Glenridge Elem
Middle Schools Meeker Jnr High
High Schools Kentridge High
School District Kent
Others
HOA Fee Include Common Area Maintenance,Garbage,Lawn Service,Sewer,Water
Senior Community No
Acceptable Financing Cash Out, Conventional
Listing Terms Cash Out, Conventional
Read Less

"Three Trees" icon indicates a listing provided courtesy of NWMLS.
GET MORE INFORMATION





