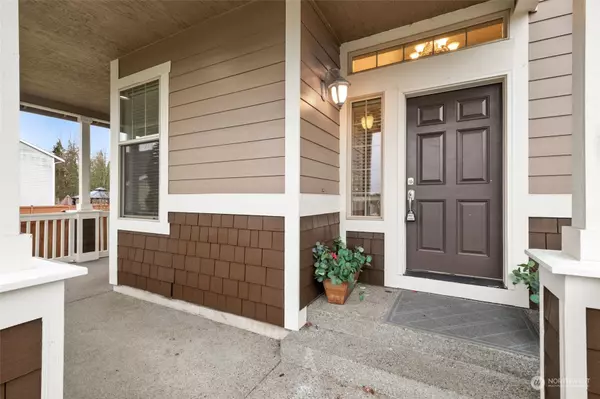Bought with Coldwell Banker Danforth
For more information regarding the value of a property, please contact us for a free consultation.
7803 211th AVE E Bonney Lake, WA 98391
Want to know what your home might be worth? Contact us for a FREE valuation!

Our team is ready to help you sell your home for the highest possible price ASAP
Key Details
Sold Price $685,000
Property Type Single Family Home
Sub Type Residential
Listing Status Sold
Purchase Type For Sale
Square Footage 3,005 sqft
Price per Sqft $227
Subdivision Springhaven
MLS Listing ID 2187182
Sold Date 02/02/24
Style 12 - 2 Story
Bedrooms 4
Full Baths 2
Half Baths 1
HOA Fees $21/mo
Year Built 2004
Annual Tax Amount $6,143
Lot Size 10,286 Sqft
Property Description
Lovely, spacious residence in the established Springhaven community; idyllically situated on a private lot backing to a greenbelt! The capacious interior boasts an airy vaulted ceiling, hardwood flooring, formal dining, office, & huge bonus room w/decorative accent wall. A beautiful, well-appointed kitchen sits open to the breakfast nook & living room, & features a central island w/breakfast bar, 6-burner gas range, granite counters, walk-in pantry & sleek stainless steel. The primary bdrm is a wonderfully peaceful room, complete with a walk-in closet & private 5 piece en-suite w/corner soaking tub. The exterior is highlighted by lush greenery, a private setting, fencing, wrap-around front porch, expanded rear patio, & tandem 3 car garage!
Location
State WA
County Pierce
Area 109 - Lake Tapps/Bonney Lake
Interior
Interior Features Ceramic Tile, Hardwood, Wall to Wall Carpet, Bath Off Primary, Ceiling Fan(s), Double Pane/Storm Window, Dining Room, Vaulted Ceiling(s), Walk-In Closet(s), Walk-In Pantry, Fireplace
Flooring Ceramic Tile, Hardwood, Vinyl Plank, Carpet
Fireplaces Number 1
Fireplaces Type Gas
Fireplace true
Appliance Dishwasher, Microwave, Refrigerator, Stove/Range
Exterior
Exterior Feature Stone
Garage Spaces 3.0
Community Features CCRs, Park, Playground
Amenities Available Cable TV, Fenced-Fully, Gas Available, High Speed Internet, Patio
Waterfront No
View Y/N Yes
View Mountain(s), Territorial
Roof Type Composition
Parking Type Driveway, Attached Garage
Garage Yes
Building
Lot Description Paved
Story Two
Builder Name Goldmark
Sewer Available, Sewer Connected
Water Public
Architectural Style Craftsman
New Construction No
Schools
Elementary Schools Mtn Meadow Elem
High Schools White River High
School District White River
Others
Senior Community No
Acceptable Financing Cash Out, Conventional, FHA, VA Loan
Listing Terms Cash Out, Conventional, FHA, VA Loan
Read Less

"Three Trees" icon indicates a listing provided courtesy of NWMLS.
GET MORE INFORMATION





