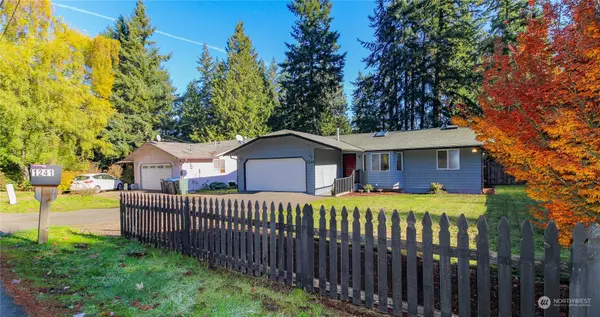Bought with Keller Williams Greater 360
For more information regarding the value of a property, please contact us for a free consultation.
1241 California AVE E Port Orchard, WA 98366
Want to know what your home might be worth? Contact us for a FREE valuation!

Our team is ready to help you sell your home for the highest possible price ASAP
Key Details
Sold Price $431,000
Property Type Single Family Home
Sub Type Residential
Listing Status Sold
Purchase Type For Sale
Square Footage 1,198 sqft
Price per Sqft $359
Subdivision Port Orchard
MLS Listing ID 2179955
Sold Date 02/09/24
Style 10 - 1 Story
Bedrooms 3
Full Baths 2
Year Built 1990
Annual Tax Amount $3,113
Lot Size 9,148 Sqft
Property Description
Charming 3 bed, 2 bath rambler on a large lot in the beautiful waterfront community of Port Orchard! Thoughtful layout makes 1,198 sqft live large! Features include forced air, AC/heat pump, natural gas, fenced back yard w/ sprinkler system, vaulted ceilings, custom blinds and chimney connection for pellet stove. Enjoy your primary room w/en suite and spacious bedrooms w/oversized closets. Practically new washer & dryer. 2 car garage w/work bench & new garage door! Nearby is the Port Orchard Foot Ferry Doc, Manchester State Park and Manchester Boat Launch & Premier Fishing Facilities. PLUS, only minutes to the water, great schools, shopping, and restaurants! Freshly painted and landscaped; move in ready for you TODAY!
Location
State WA
County Kitsap
Area 144 - Retsil/Manchester
Rooms
Basement None
Main Level Bedrooms 3
Interior
Interior Features Ceramic Tile, Laminate, Wall to Wall Carpet, Bath Off Primary, Ceiling Fan(s), Dining Room, Skylight(s), Vaulted Ceiling(s), Water Heater
Flooring Ceramic Tile, Laminate, Slate, Carpet
Fireplace false
Appliance Dishwasher, Dryer, Disposal, Refrigerator, Stove/Range, Washer
Exterior
Exterior Feature Wood
Garage Spaces 2.0
Amenities Available Deck, Fenced-Fully, Gas Available, Sprinkler System
Waterfront No
View Y/N No
Roof Type Composition
Parking Type Driveway, Attached Garage
Garage Yes
Building
Lot Description Paved
Story One
Sewer Sewer Connected
Water Public
New Construction No
Schools
Elementary Schools Manchester Elem
Middle Schools John Sedgwick Jnr Hi
High Schools So. Kitsap High
School District South Kitsap
Others
Senior Community No
Acceptable Financing Cash Out, Conventional, FHA, VA Loan
Listing Terms Cash Out, Conventional, FHA, VA Loan
Read Less

"Three Trees" icon indicates a listing provided courtesy of NWMLS.
GET MORE INFORMATION





