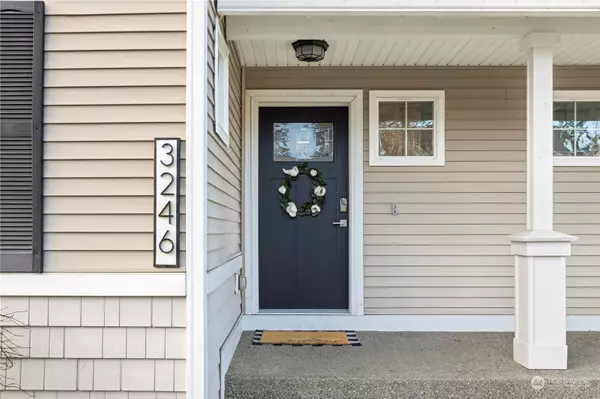Bought with Windermere Abode
For more information regarding the value of a property, please contact us for a free consultation.
3246 Hoffman Hill BLVD Dupont, WA 98327
Want to know what your home might be worth? Contact us for a FREE valuation!

Our team is ready to help you sell your home for the highest possible price ASAP
Key Details
Sold Price $560,000
Property Type Single Family Home
Sub Type Residential
Listing Status Sold
Purchase Type For Sale
Square Footage 2,004 sqft
Price per Sqft $279
Subdivision Nw Landing
MLS Listing ID 2186376
Sold Date 02/12/24
Style 12 - 2 Story
Bedrooms 3
Full Baths 2
Half Baths 1
HOA Fees $43/mo
Year Built 2007
Annual Tax Amount $3,765
Lot Size 4,770 Sqft
Property Description
Every inch of this DuPont home has been lovingly renovated. Enjoy sunlit living spaces, roomy bedrooms, and a generous loft in an exceptional, welcoming home. The beautifully appointed kitchen features two tone cabinets, quartz counters, a tile backsplash, and an added coffee bar with floating shelves. New doors and white trim frame a thoughtful home redesign complete with new laminate flooring and carpet, cordless blinds, updated lighting and hardware, and outlets with helpful features. A double gate across the driveway increases usable space, creating an open and inviting backyard. Close to parks, trails, and DuPont’s many amenities, the home offers a lifestyle upgrade. Near JBLM and offering an easy commute to Tacoma and Olympia.
Location
State WA
County Pierce
Area 42 - Dupont
Rooms
Basement None
Interior
Interior Features Laminate Hardwood, Wall to Wall Carpet, Ceiling Fan(s), Double Pane/Storm Window, Dining Room, Loft, Sprinkler System, Walk-In Closet(s), Walk-In Pantry
Flooring Laminate, Vinyl, Carpet
Fireplace false
Appliance Dishwasher, Disposal, Microwave, Refrigerator
Exterior
Exterior Feature Metal/Vinyl, Wood Products
Garage Spaces 2.0
Community Features CCRs, Park, Playground, Trail(s)
Amenities Available Fenced-Fully, Gas Available, Patio, Sprinkler System
Waterfront No
View Y/N No
Roof Type Composition
Parking Type Attached Garage
Garage Yes
Building
Lot Description Alley, Curbs, Paved, Sidewalk
Story Two
Sewer Sewer Connected
Water Public
New Construction No
Schools
Elementary Schools Buyer To Verify
Middle Schools Pioneer Mid
High Schools Steilacoom High
School District Steilacoom Historica
Others
Senior Community No
Acceptable Financing Assumable, Cash Out, Conventional, FHA, USDA Loan, VA Loan
Listing Terms Assumable, Cash Out, Conventional, FHA, USDA Loan, VA Loan
Read Less

"Three Trees" icon indicates a listing provided courtesy of NWMLS.
GET MORE INFORMATION





