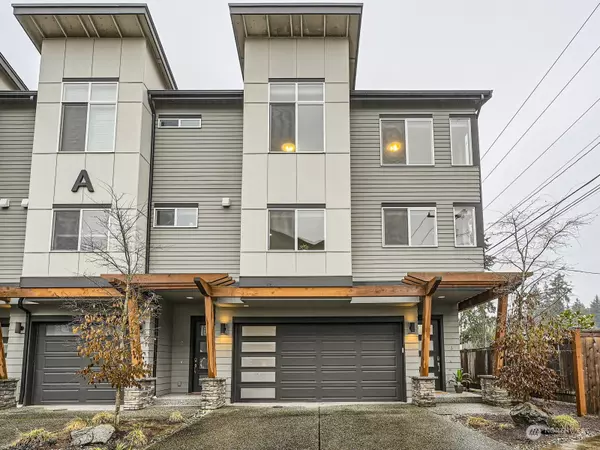Bought with Dulay Homes LLC
For more information regarding the value of a property, please contact us for a free consultation.
19225 N Damson RD #A3 Lynnwood, WA 98036
Want to know what your home might be worth? Contact us for a FREE valuation!

Our team is ready to help you sell your home for the highest possible price ASAP
Key Details
Sold Price $875,000
Property Type Single Family Home
Sub Type Residential
Listing Status Sold
Purchase Type For Sale
Square Footage 2,344 sqft
Price per Sqft $373
Subdivision Floral Hills
MLS Listing ID 2190126
Sold Date 02/12/24
Style 32 - Townhouse
Bedrooms 4
Full Baths 2
Half Baths 1
HOA Fees $185/mo
Year Built 2017
Annual Tax Amount $6,189
Lot Size 2,178 Sqft
Property Description
Presenting 63 Dunbar's modern living by Westcott Homes. This gorgeous corner unit includes high-end finishes and comes with 4 large bedrooms, a Den, 3.25 baths, balcony, hardwood floors(ML), gourmet kitchen, granite countertops, shaker cabinets, stainless steel appliances, tile backsplash, walk-in pantry, and a breakfast bar. This unit is also upgraded with 3 ductless mini-split A/C units, providing cool comfort on hot summer days. It has 2 Primary Suites on separate floors! One suite offers; a 5-piece bath, heated tile floors, & walk-in closet. Other suite has a large walk-in shower & separate street access. Short drive to highly rated elementary school, Alderwood shopping complex and Transit Center(future Light Rail). Assigned Edmonds SD!
Location
State WA
County Snohomish
Area 730 - Southwest Snohomish
Rooms
Basement Daylight, Finished
Interior
Interior Features Ceramic Tile, Hardwood, Wall to Wall Carpet, Bath Off Primary, Double Pane/Storm Window, Dining Room, High Tech Cabling, Security System, Walk-In Closet(s), Walk-In Pantry, Fireplace, Water Heater
Flooring Ceramic Tile, Hardwood, Carpet
Fireplaces Number 1
Fireplaces Type Electric
Fireplace true
Appliance Dishwasher, Dryer, Disposal, Microwave, Refrigerator, Stove/Range, Washer
Exterior
Exterior Feature Cement Planked
Garage Spaces 2.0
Community Features Athletic Court, CCRs
Amenities Available Athletic Court, Cable TV, Deck, Fenced-Partially, High Speed Internet
Waterfront No
View Y/N Yes
View Territorial
Roof Type Composition
Garage Yes
Building
Lot Description Corner Lot, Paved
Story Multi/Split
Builder Name Wescott Homes - Premium Plan
Sewer Sewer Connected
Water Public
Architectural Style Northwest Contemporary
New Construction No
Schools
Elementary Schools Hilltop Elemht
Middle Schools Alderwood Mid
High Schools Lynnwood High
School District Edmonds
Others
Senior Community No
Acceptable Financing Cash Out, Conventional, FHA, State Bond, VA Loan
Listing Terms Cash Out, Conventional, FHA, State Bond, VA Loan
Read Less

"Three Trees" icon indicates a listing provided courtesy of NWMLS.
GET MORE INFORMATION





