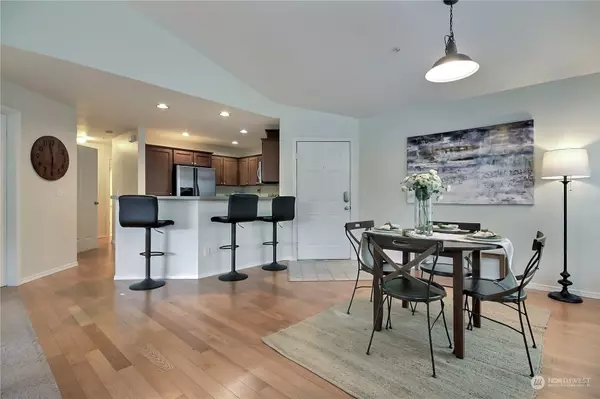Bought with eXp Realty
For more information regarding the value of a property, please contact us for a free consultation.
2143 Hammond AVE #E-10 Dupont, WA 98327
Want to know what your home might be worth? Contact us for a FREE valuation!

Our team is ready to help you sell your home for the highest possible price ASAP
Key Details
Sold Price $359,900
Property Type Condo
Sub Type Condominium
Listing Status Sold
Purchase Type For Sale
Square Footage 1,332 sqft
Price per Sqft $270
Subdivision Nw Landing
MLS Listing ID 2190298
Sold Date 02/22/24
Style 30 - Condo (1 Level)
Bedrooms 3
Full Baths 1
HOA Fees $450/mo
Year Built 1998
Annual Tax Amount $2,698
Lot Size 2,070 Sqft
Property Description
Compelling Value! Light filled upper level end unit, located in popular Palisade Village & adjacent to a dedicated greenbelt & walking trails. The open floor plan ,9' ceiling, cozy gas fireplace & direct access to a covered balcony create a comfortable charming space. Interior features: freshly painted, updated kitchen with shaker style walnut stained wood cabinets, raised breakfast bar ,countertops & S/S appliances, tile entry, hardwood floors in the dining room & hallway, bedroom/study with glass French doors, spacious primary suite with a newly remodeled custom 6' walk-in shower & flooring. The laundry room complete w/W/D , linen closet & an oversized one car garage.
Location
State WA
County Pierce
Area 42 - Dupont
Rooms
Main Level Bedrooms 3
Interior
Interior Features Ceramic Tile, Hardwood, Wall to Wall Carpet, Balcony/Deck/Patio, Cooking-Electric, Dryer-Electric, Ice Maker, Washer, Fireplace, Water Heater
Flooring Ceramic Tile, Hardwood, Vinyl, Carpet
Fireplaces Number 1
Fireplaces Type Gas
Fireplace true
Appliance Dishwasher, Dryer, Disposal, Microwave, Refrigerator, Stove/Range, Washer
Exterior
Exterior Feature Cement Planked, Wood
Community Features Cable TV, Fire Sprinklers, Golf, High Speed Int Avail, Outside Entry, Trail(s)
Waterfront No
View Y/N Yes
View Territorial
Roof Type Composition
Parking Type Individual Garage
Garage Yes
Building
Lot Description Alley, Corner Lot, Curbs, Open Space, Paved, Sidewalk
Story One
Architectural Style Craftsman
New Construction No
Schools
Elementary Schools Chloe Clark Elem
Middle Schools Pioneer Mid
High Schools Steilacoom High
School District Steilacoom Historica
Others
HOA Fee Include Common Area Maintenance,Earthquake Insurance,Lawn Service,Water
Senior Community No
Acceptable Financing Cash Out, Conventional, VA Loan
Listing Terms Cash Out, Conventional, VA Loan
Read Less

"Three Trees" icon indicates a listing provided courtesy of NWMLS.
GET MORE INFORMATION





