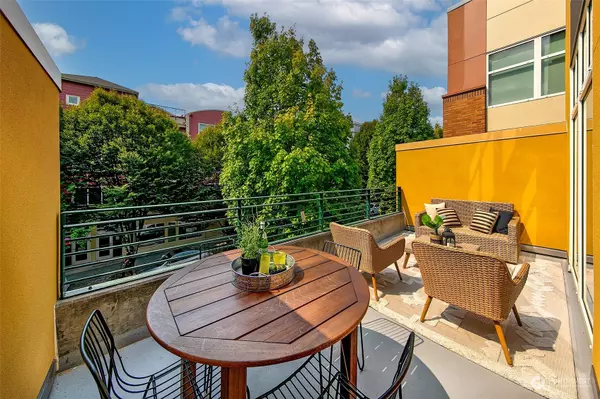Bought with Realogics Sotheby's Int'l Rlty
For more information regarding the value of a property, please contact us for a free consultation.
17 W Mercer ST #1 Seattle, WA 98119
Want to know what your home might be worth? Contact us for a FREE valuation!

Our team is ready to help you sell your home for the highest possible price ASAP
Key Details
Sold Price $750,000
Property Type Condo
Sub Type Condominium
Listing Status Sold
Purchase Type For Sale
Square Footage 1,511 sqft
Price per Sqft $496
Subdivision Queen Anne
MLS Listing ID 2188126
Sold Date 03/01/24
Style 31 - Condo (2 Levels)
Bedrooms 2
Full Baths 1
Half Baths 1
HOA Fees $1,197/mo
Year Built 2002
Annual Tax Amount $5,884
Property Description
Light filled loft living in this great Tribeca condo. Light and bright windows on three sides (it's an end unit, in the middle of the building). Main living floor has spacious open kitchen/living/dining layout plus direct access to a large private patio where you can fit an outdoor couch! Soaring ceilings with double height windows and dramatic gas fireplace wall extending up 20’. Upstairs: one bedroom fully enclosed with ensuite bath, walk-in closet and deck; the other bedroom is big enough for a king and desk and open to below. Imagine the convenience of living right over Safeway, and having your 2 gated parking spaces right outside your front door; parking for you AND a friend to walk to the Kraken games!
Location
State WA
County King
Area 700 - Queen Anne/Magnolia
Interior
Interior Features Ceramic Tile, Wall to Wall Carpet, Balcony/Deck/Patio, Cooking-Electric, Cooking-Gas, Dryer-Electric, Washer, Fireplace, Water Heater
Flooring Ceramic Tile, Vinyl Plank, Carpet
Fireplaces Number 1
Fireplaces Type Gas
Fireplace true
Appliance Dishwasher, Dryer, Disposal, Microwave, Refrigerator, Stove/Range, Washer
Exterior
Exterior Feature Cement/Concrete, Metal/Vinyl, Stucco
Garage Spaces 2.0
Community Features Elevator, Fire Sprinklers, High Speed Int Avail, Lobby Entrance, Outside Entry, Rooftop Deck, Gated
Waterfront No
View Y/N Yes
View Mountain(s), Sound, Territorial
Roof Type Flat,Torch Down
Garage Yes
Building
Lot Description Alley, Curbs, Paved, Sidewalk
Story Two
Architectural Style Modern
New Construction No
Schools
Elementary Schools John Hay Elementary
Middle Schools Mc Clure Mid
High Schools Lincoln High
School District Seattle
Others
HOA Fee Include Common Area Maintenance,Earthquake Insurance,Garbage,Lawn Service,Gas,Sewer,Water
Senior Community No
Acceptable Financing Cash Out, Conventional
Listing Terms Cash Out, Conventional
Read Less

"Three Trees" icon indicates a listing provided courtesy of NWMLS.
GET MORE INFORMATION





