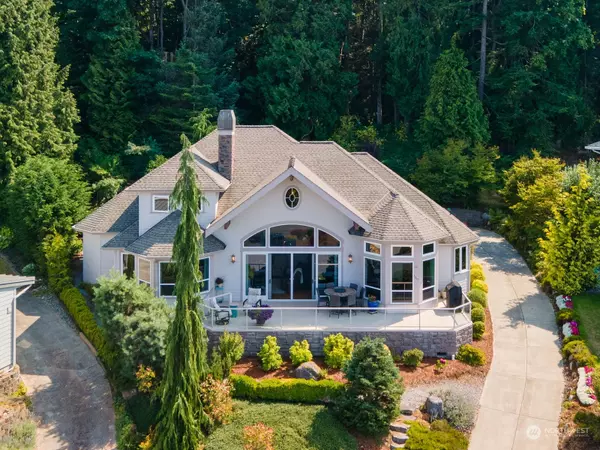Bought with Coldwell Banker Bain
For more information regarding the value of a property, please contact us for a free consultation.
5617 Whitehorn WAY Blaine, WA 98230
Want to know what your home might be worth? Contact us for a FREE valuation!

Our team is ready to help you sell your home for the highest possible price ASAP
Key Details
Sold Price $1,112,500
Property Type Single Family Home
Sub Type Residential
Listing Status Sold
Purchase Type For Sale
Square Footage 2,901 sqft
Price per Sqft $383
Subdivision Birch Bay
MLS Listing ID 2148047
Sold Date 03/05/24
Style 12 - 2 Story
Bedrooms 3
Full Baths 1
HOA Fees $26/ann
Year Built 2005
Annual Tax Amount $6,746
Lot Size 0.270 Acres
Lot Dimensions 155x131x34x162
Property Description
Enjoy the ultimate in indoor/outdoor living w/ stunning views of Birch Bay, the Canadian Mountains + lights of Vancouver. Double doors open wide onto a spacious deck & the chef's kitchen includes heated limestone floors, refinished cherry cabinets & Miele + Viking appliances w/ a professional cooktop, warming drawer & steam oven! Built ins flank the fireplace & hide media, inside & out speaker system + a fabulous entertainer's bar. The main floor primary features the view + an incredible bath w/ a stunning quartzite wall, copper soaking tub & heated floors; the 2nd floor en-suite bedroom includes a F/P & wet bar; add features include: lovely private rear patio, detached heated room perfect for gym/office, sprinklers + new heat pump & A/C!!
Location
State WA
County Whatcom
Area 880 - Blaine/Birch Bay
Rooms
Basement None
Main Level Bedrooms 2
Interior
Interior Features Ceramic Tile, Hardwood, Wall to Wall Carpet, Second Primary Bedroom, Bath Off Primary, Built-In Vacuum, Ceiling Fan(s), Double Pane/Storm Window, Dining Room, Fireplace (Primary Bedroom), French Doors, High Tech Cabling, Loft, Security System, Vaulted Ceiling(s), Walk-In Closet(s), Wet Bar, Wired for Generator, Fireplace, Water Heater
Flooring Ceramic Tile, Hardwood, Stone, Carpet
Fireplaces Number 2
Fireplaces Type Gas
Fireplace true
Appliance Dishwasher, Double Oven, Disposal, Microwave, Refrigerator, See Remarks, Stove/Range, Trash Compactor
Exterior
Exterior Feature Cement Planked
Garage Spaces 2.0
Community Features CCRs
Amenities Available Cable TV, Deck, Gas Available, High Speed Internet, Patio, Sprinkler System
Waterfront No
View Y/N Yes
View Bay, Mountain(s), Ocean
Roof Type Composition
Garage Yes
Building
Lot Description Cul-De-Sac, Curbs, Paved
Story Two
Sewer Sewer Connected
Water Public
Architectural Style Northwest Contemporary
New Construction No
Schools
Elementary Schools Buyer To Verify
Middle Schools Blaine Mid
High Schools Blaine High
School District Blaine
Others
Senior Community No
Acceptable Financing Cash Out, Conventional, VA Loan
Listing Terms Cash Out, Conventional, VA Loan
Read Less

"Three Trees" icon indicates a listing provided courtesy of NWMLS.
GET MORE INFORMATION





