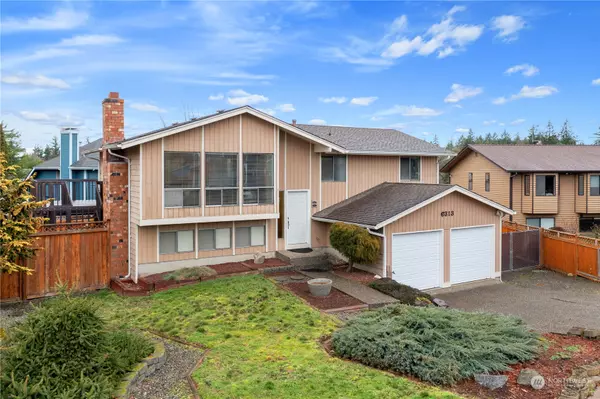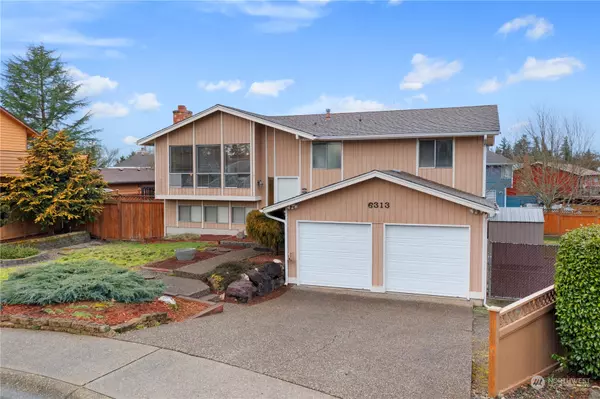Bought with Icon Group
For more information regarding the value of a property, please contact us for a free consultation.
6313 36th ST SE Auburn, WA 98092
Want to know what your home might be worth? Contact us for a FREE valuation!

Our team is ready to help you sell your home for the highest possible price ASAP
Key Details
Sold Price $530,000
Property Type Single Family Home
Sub Type Residential
Listing Status Sold
Purchase Type For Sale
Square Footage 1,750 sqft
Price per Sqft $302
Subdivision Auburn
MLS Listing ID 2196814
Sold Date 03/05/24
Style 14 - Split Entry
Bedrooms 4
Full Baths 1
Half Baths 1
Year Built 1981
Annual Tax Amount $5,256
Lot Size 9,255 Sqft
Lot Dimensions 128x121x31x31x105
Property Description
Uncover this hidden gem nestled in a serene cul-de-sac - this split-level home brims with potential! Step into inviting living room, adorned w/ cozy wood-burning fireplace & flooded w/ natural light. The kitchen beckons w/ ample cabinetry & convenient pass-through to dining room, leading seamlessly to expansive back deck, perfect for indoor/outdoor entertaining. Retreat to the primary bedroom boasting dual closets & ensuite ¾ bath, while full bath and 2nd bedroom complete the upstairs layout. Venture downstairs to discover a sprawling rec room w/ pool table & slider to backyard, 2 add'l bedrooms, & utility/bath combo. Outside, enjoy generous fully fenced backyard w/ storage shed & RV parking, complementing convenient 2-car garage.
Location
State WA
County King
Area 310 - Auburn
Rooms
Basement Finished
Interior
Interior Features Ceramic Tile, Wall to Wall Carpet, Bath Off Primary, Dining Room, Fireplace, Water Heater
Flooring Ceramic Tile, Vinyl Plank, Carpet
Fireplaces Number 1
Fireplaces Type Wood Burning
Fireplace true
Appliance Dishwasher_, Dryer, Microwave_, Refrigerator_, StoveRange_, Washer
Exterior
Exterior Feature Wood Products
Garage Spaces 2.0
Amenities Available Deck, Dog Run, Fenced-Fully, Gas Available, Outbuildings, RV Parking
Waterfront No
View Y/N Yes
View Territorial
Roof Type Composition
Garage Yes
Building
Lot Description Cul-De-Sac, Paved, Sidewalk
Story Multi/Split
Sewer Sewer Connected
Water Public
New Construction No
Schools
Elementary Schools Buyer To Verify
Middle Schools Buyer To Verify
High Schools Buyer To Verify
School District Auburn
Others
Senior Community No
Acceptable Financing Cash Out, Conventional, FHA, State Bond, VA Loan
Listing Terms Cash Out, Conventional, FHA, State Bond, VA Loan
Read Less

"Three Trees" icon indicates a listing provided courtesy of NWMLS.
GET MORE INFORMATION





