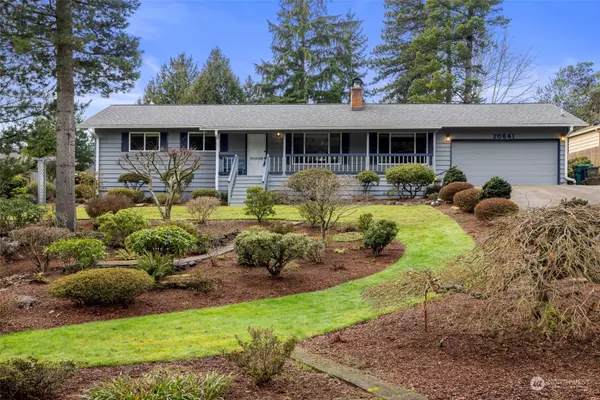Bought with COMPASS
For more information regarding the value of a property, please contact us for a free consultation.
20641 4th AVE SW Normandy Park, WA 98166
Want to know what your home might be worth? Contact us for a FREE valuation!

Our team is ready to help you sell your home for the highest possible price ASAP
Key Details
Sold Price $785,000
Property Type Single Family Home
Sub Type Residential
Listing Status Sold
Purchase Type For Sale
Square Footage 1,460 sqft
Price per Sqft $537
Subdivision Normandy Park
MLS Listing ID 2198901
Sold Date 03/13/24
Style 10 - 1 Story
Bedrooms 3
Full Baths 1
Year Built 1960
Annual Tax Amount $7,893
Lot Size 0.359 Acres
Lot Dimensions 100 x 149
Property Description
Welcome to your private oasis in desired Normandy Park, a sprawling 15,620 square feet of meticulously landscaped park-like beauty. As you step onto the grounds, a sense of tranquility envelops you. Meticulously maintained one level 3 bedroom 1.75 bath home with two large living areas and beautiful hardwoods. Oversized 2 car garage with extra room to work. The charming deck beckons, whether seeking a peaceful retreat or an enchanting backdrop for outdoor entertaining, this park-like setting offers endless possibilities. It's not just a yard—it's a sanctuary! Mins to parks, shops, dining, marina, stores, and The Cove (where you have "Lot A" privileges). Welcome home to your slice of paradise.
Location
State WA
County King
Area 130 - Burien/Normandy Park
Rooms
Basement None
Main Level Bedrooms 3
Interior
Interior Features Hardwood, Bath Off Primary, Fireplace, Water Heater
Flooring Hardwood
Fireplaces Number 2
Fireplaces Type Gas, Wood Burning
Fireplace true
Appliance Dishwasher, Dryer, Refrigerator, Stove/Range, Washer
Exterior
Exterior Feature Wood
Garage Spaces 2.0
Community Features Park, Playground
Amenities Available Deck, Fenced-Fully, Gas Available
Waterfront No
View Y/N Yes
View Territorial
Roof Type Composition
Garage Yes
Building
Lot Description Paved
Story One
Sewer Septic Tank
Water Public
New Construction No
Schools
Elementary Schools Marvista Elem
Middle Schools Sylvester Mid
High Schools Mount Rainier High
School District Highline
Others
Senior Community No
Acceptable Financing Cash Out, Conventional, FHA, VA Loan
Listing Terms Cash Out, Conventional, FHA, VA Loan
Read Less

"Three Trees" icon indicates a listing provided courtesy of NWMLS.
GET MORE INFORMATION



