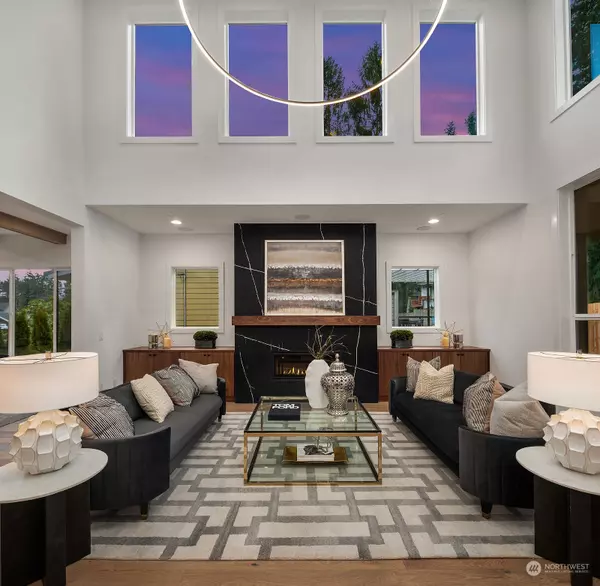Bought with Realogics Sotheby's Int'l Rlty
For more information regarding the value of a property, please contact us for a free consultation.
1005 110th AVE SE Bellevue, WA 98004
Want to know what your home might be worth? Contact us for a FREE valuation!

Our team is ready to help you sell your home for the highest possible price ASAP
Key Details
Sold Price $4,325,000
Property Type Single Family Home
Sub Type Residential
Listing Status Sold
Purchase Type For Sale
Square Footage 4,402 sqft
Price per Sqft $982
Subdivision Surrey Downs
MLS Listing ID 2202110
Sold Date 03/27/24
Style 12 - 2 Story
Bedrooms 5
Full Baths 3
Half Baths 1
Construction Status Completed
Year Built 2024
Annual Tax Amount $12,872
Lot Size 9,443 Sqft
Property Description
MN Custom Homes presents a unique transitional design conveniently located in Surrey Downs. Entertainment spaces include two story great room, outdoor covered living space & mid level bonus room with vaulted ceilings. Chef's kitchen with waterfall island opens to two-story great room. Main floor guest en suite with private patio. Work from home office and designated dining room. Primary suite with stunning 5-piece bath & heated floors. Smart & green home features throughout, including solar panels . Close to Surrey Downs Park. Acclaimed West Bellevue Schools. Just blocks to world-class downtown Bellevue amenities and Amazon buildings.
Location
State WA
County King
Area 520 - Bellevue/West Of 405
Rooms
Basement None
Main Level Bedrooms 1
Interior
Interior Features Ceramic Tile, Wall to Wall Carpet, Second Primary Bedroom, Bath Off Primary, Dining Room, Security System, Sprinkler System, Vaulted Ceiling(s), Walk-In Closet(s), Walk-In Pantry, Fireplace, Water Heater
Flooring Ceramic Tile, Engineered Hardwood, Carpet
Fireplaces Number 1
Fireplaces Type Gas
Fireplace true
Appliance Dishwasher, Dryer, Disposal, Microwave, Refrigerator, Stove/Range, Washer
Exterior
Exterior Feature Cement Planked, Wood, Wood Products
Garage Spaces 2.0
Amenities Available Cable TV, Electric Car Charging, Fenced-Partially, Gas Available, High Speed Internet, Sprinkler System
Waterfront No
View Y/N No
Roof Type Composition,Flat
Parking Type Attached Garage
Garage Yes
Building
Lot Description Curbs, Paved
Story Two
Builder Name MN Custom Homes
Sewer Sewer Connected
Water Public
Architectural Style See Remarks
New Construction Yes
Construction Status Completed
Schools
Elementary Schools Enatai Elem
Middle Schools Chinook Mid
High Schools Bellevue High
School District Bellevue
Others
Senior Community No
Acceptable Financing Cash Out, Conventional
Listing Terms Cash Out, Conventional
Read Less

"Three Trees" icon indicates a listing provided courtesy of NWMLS.
GET MORE INFORMATION





